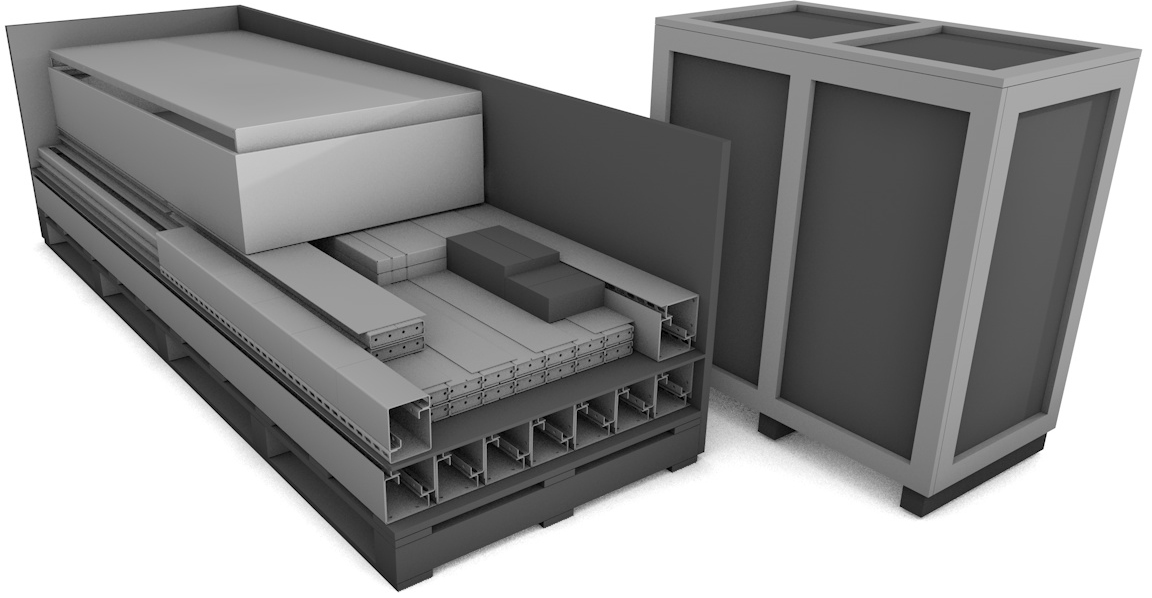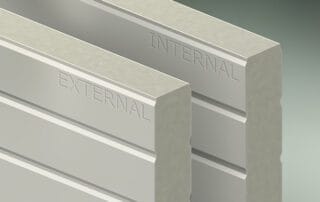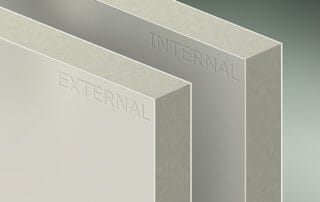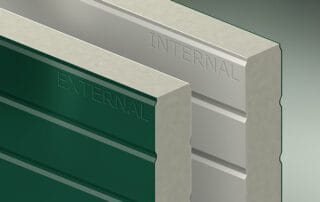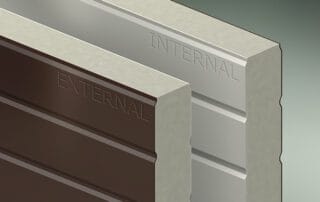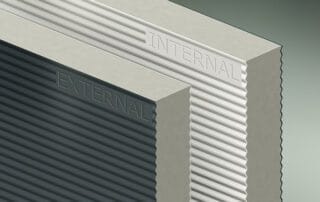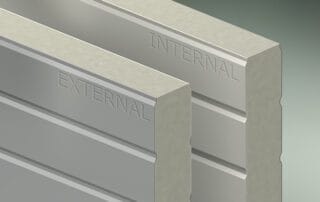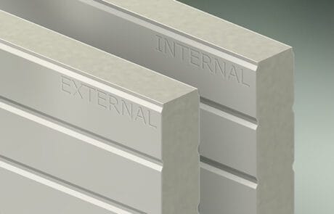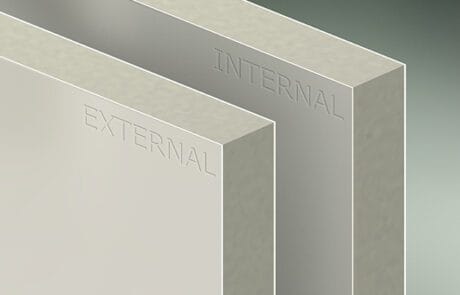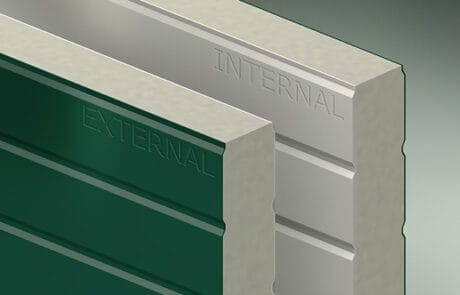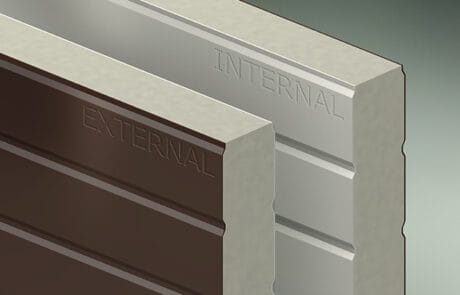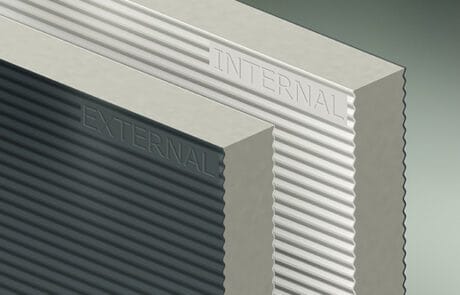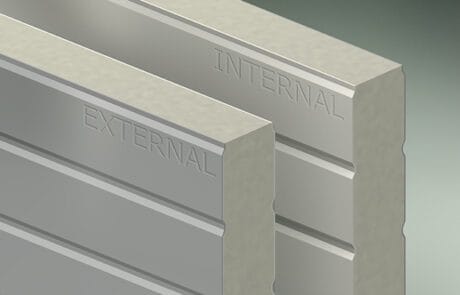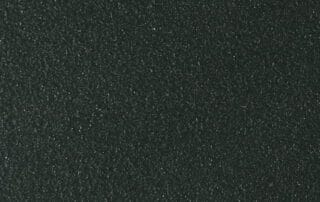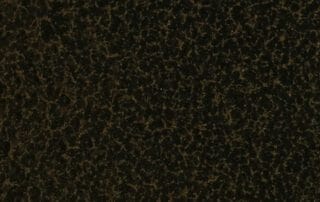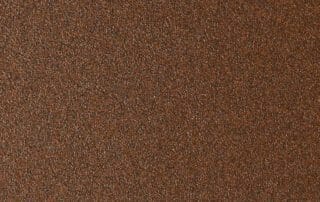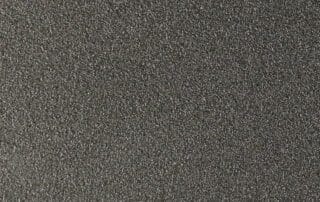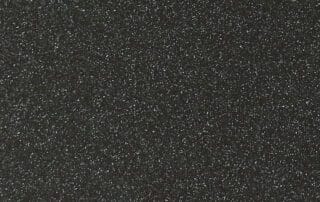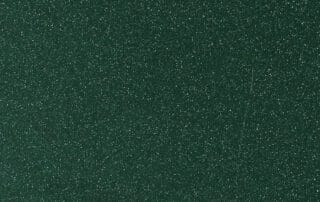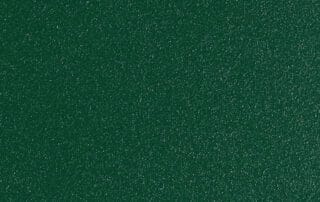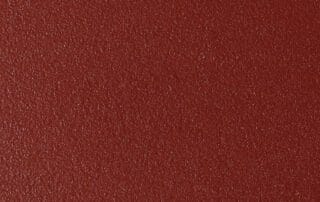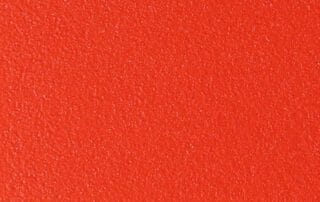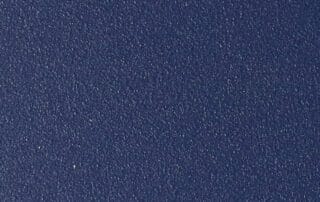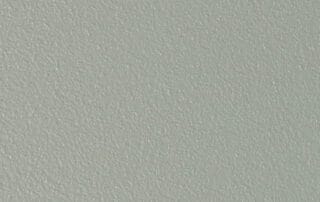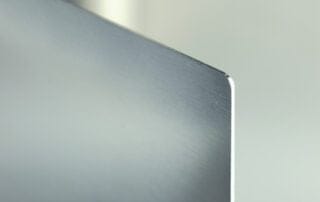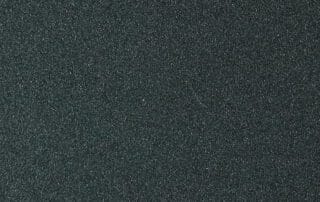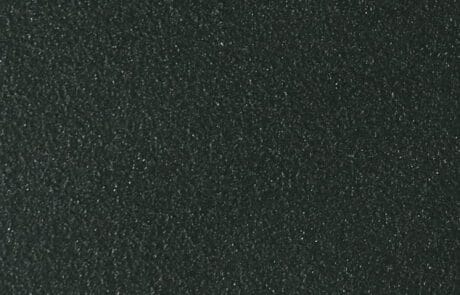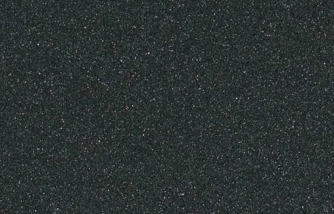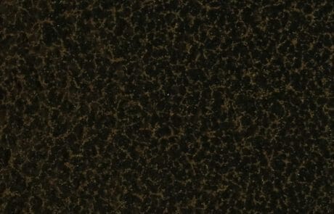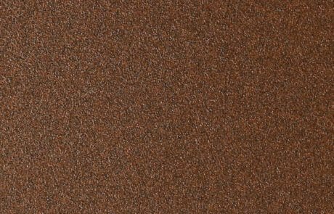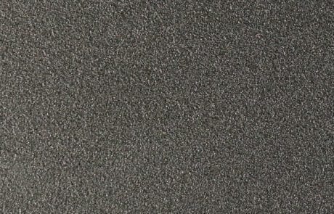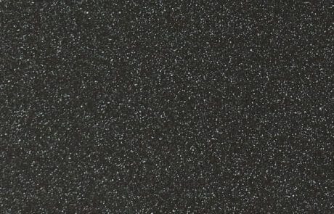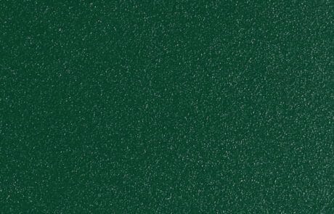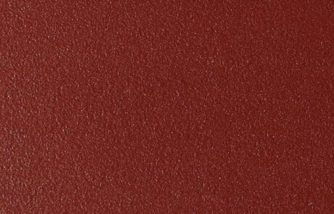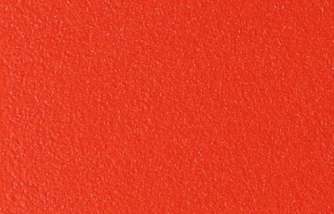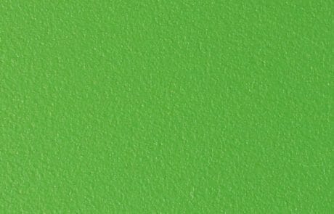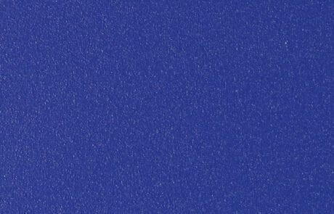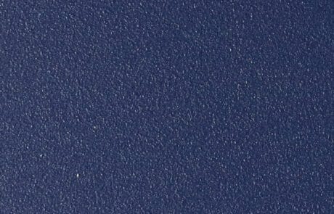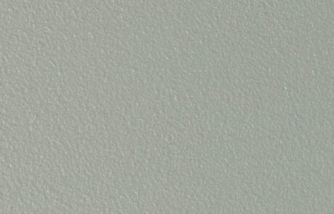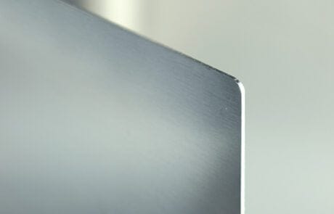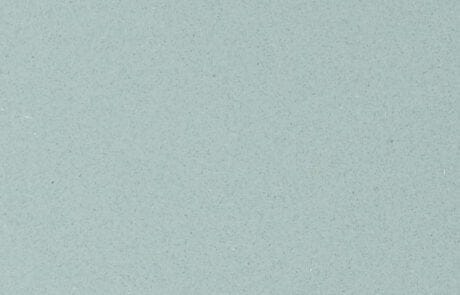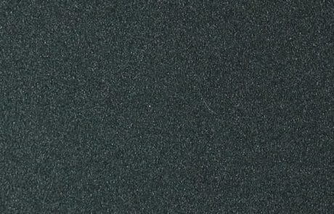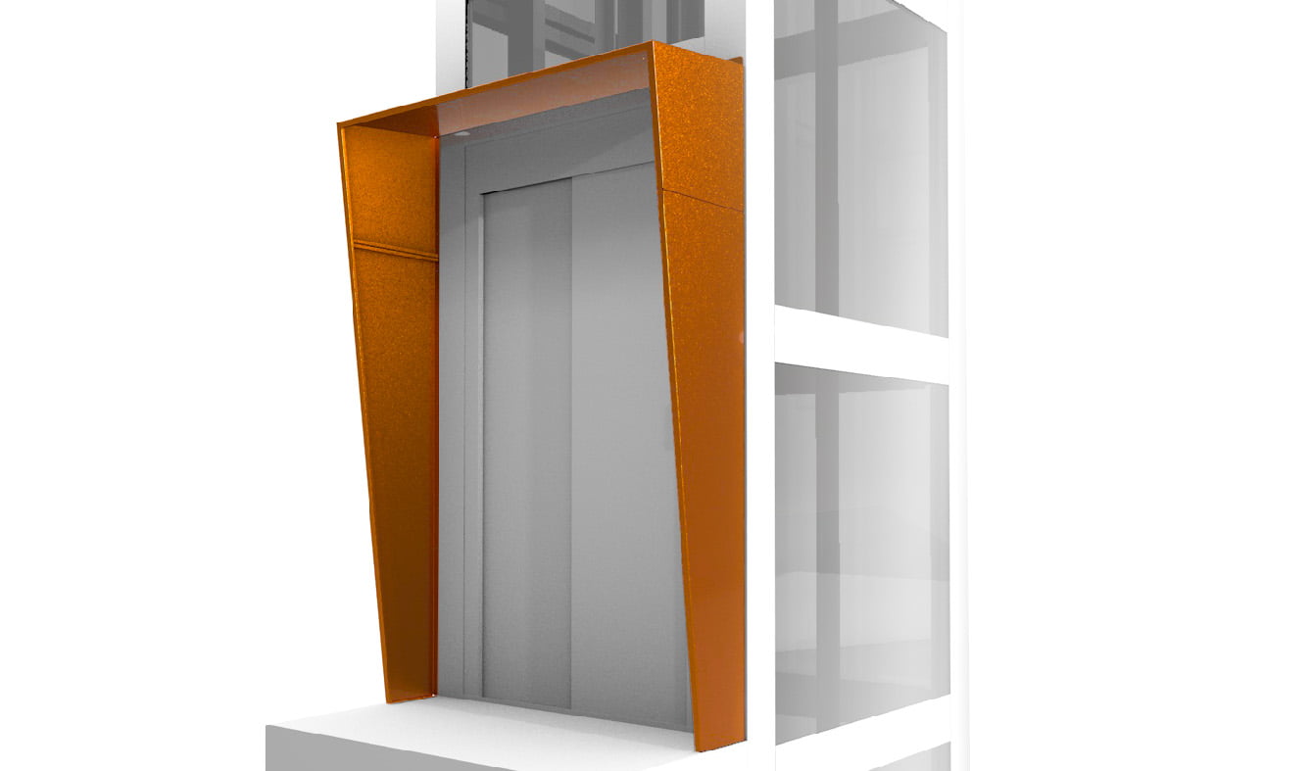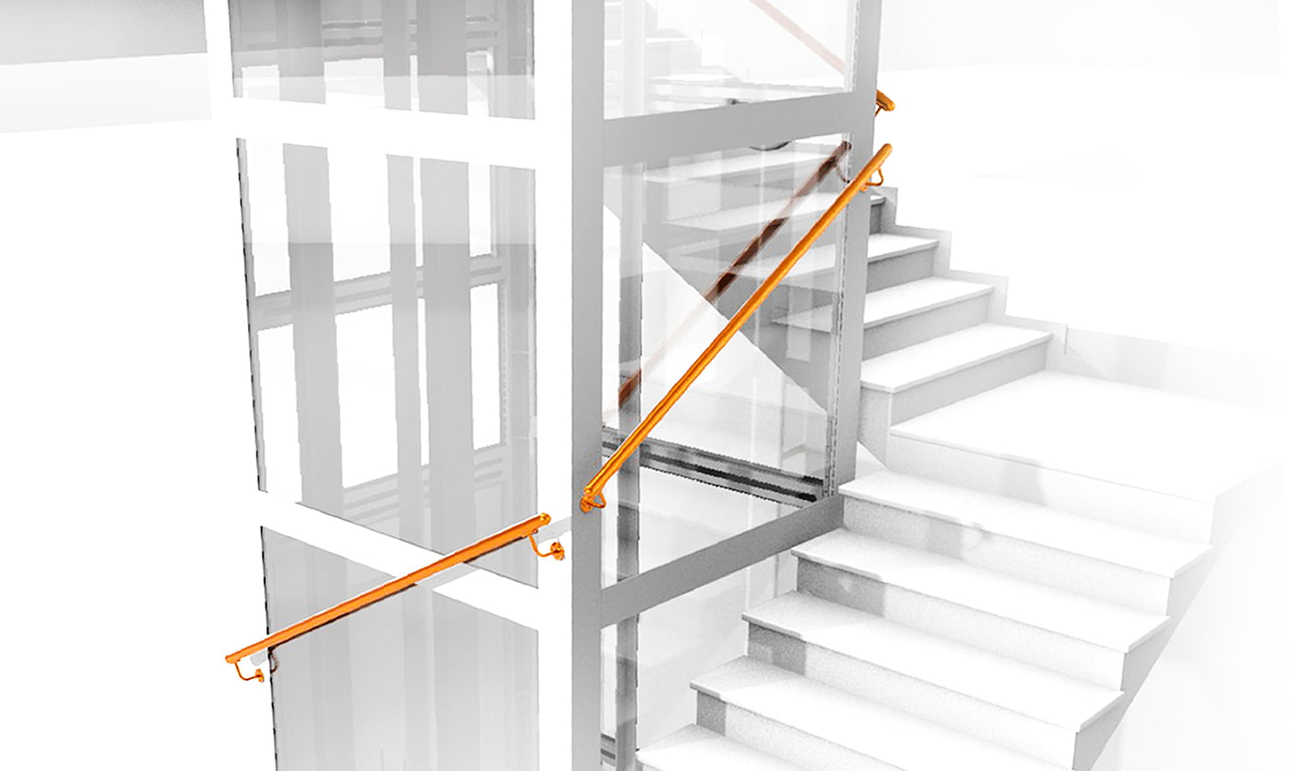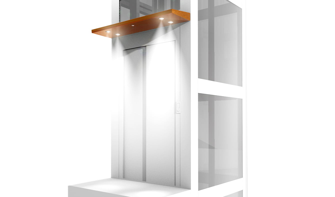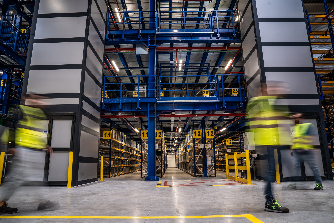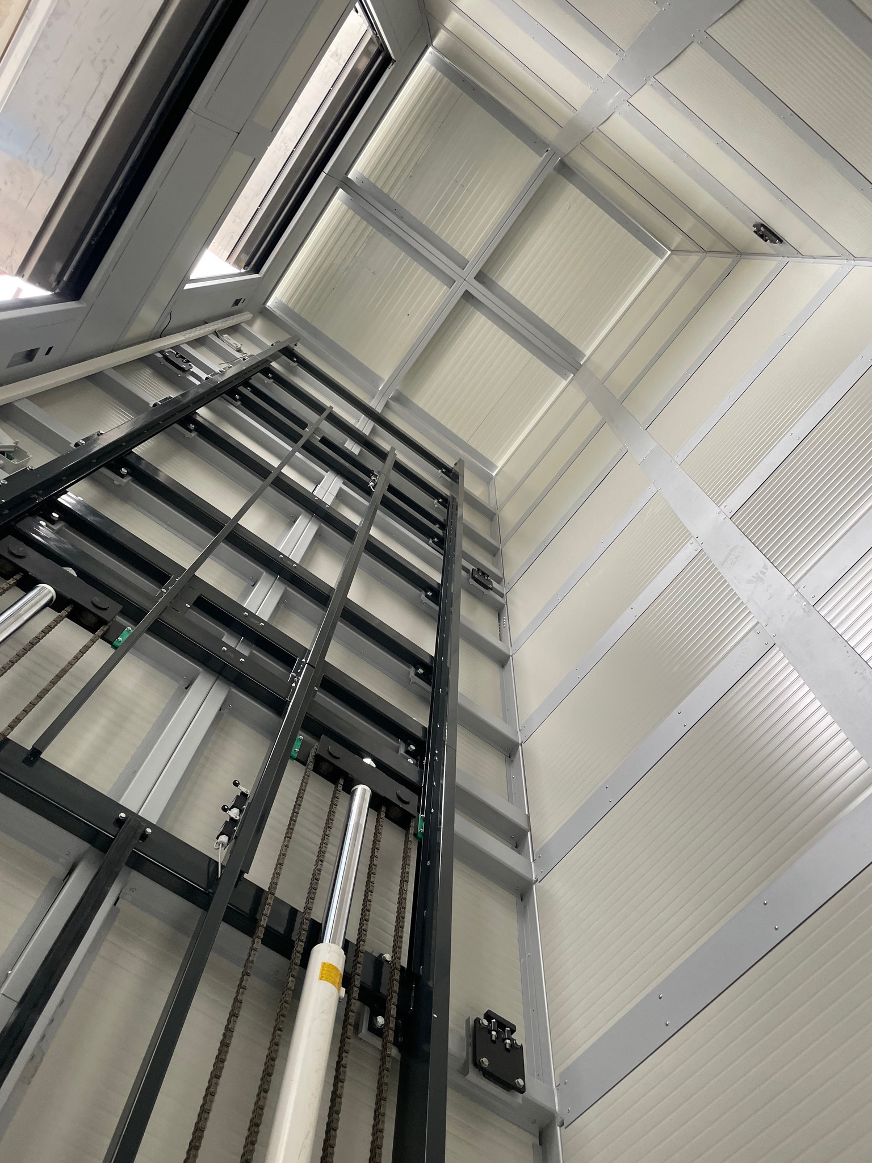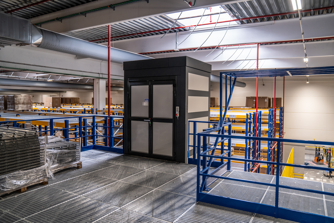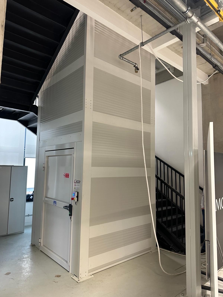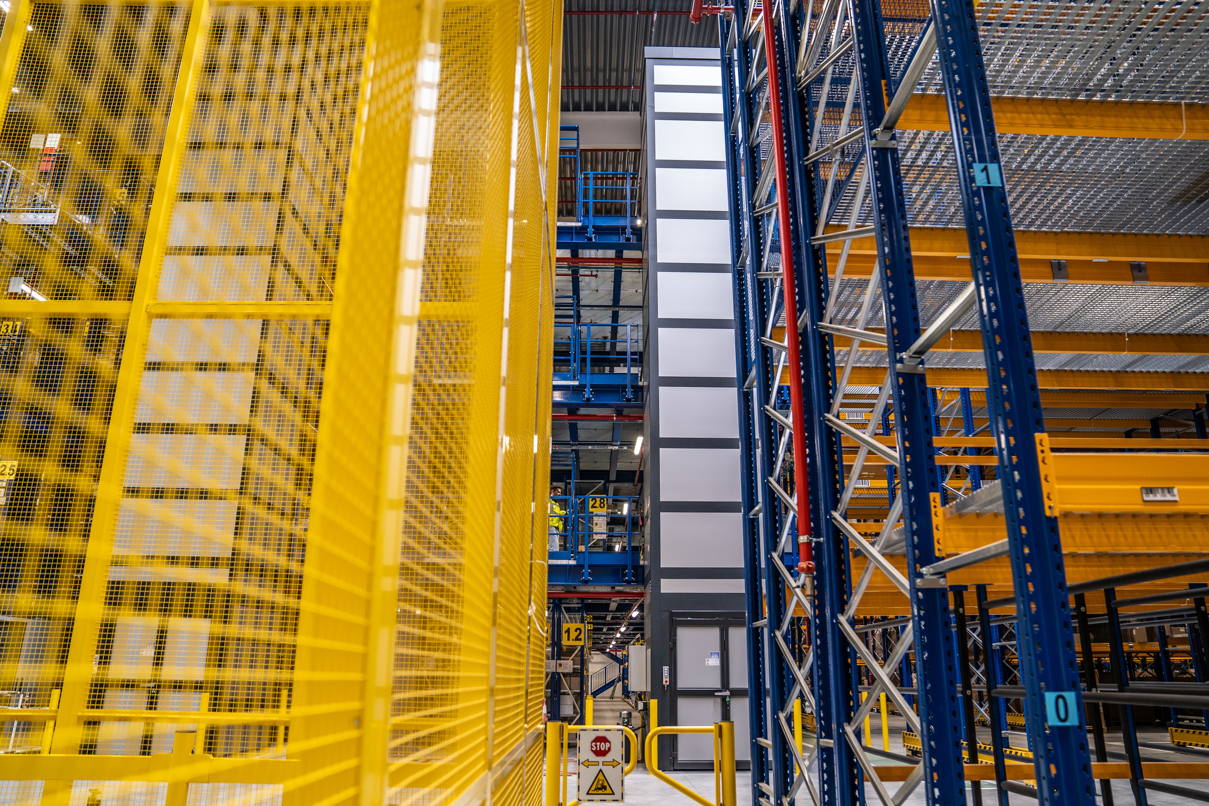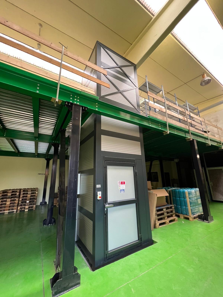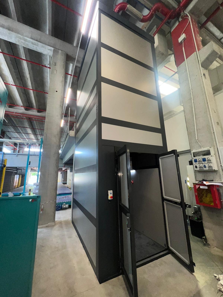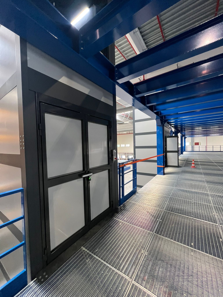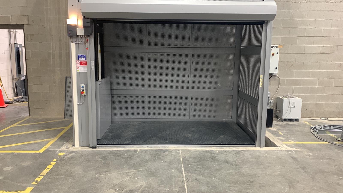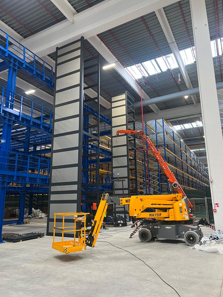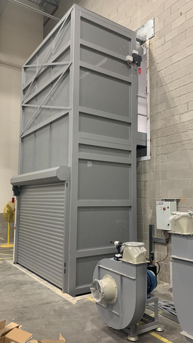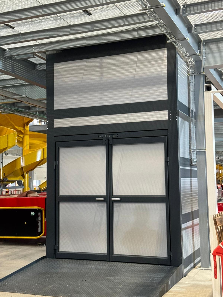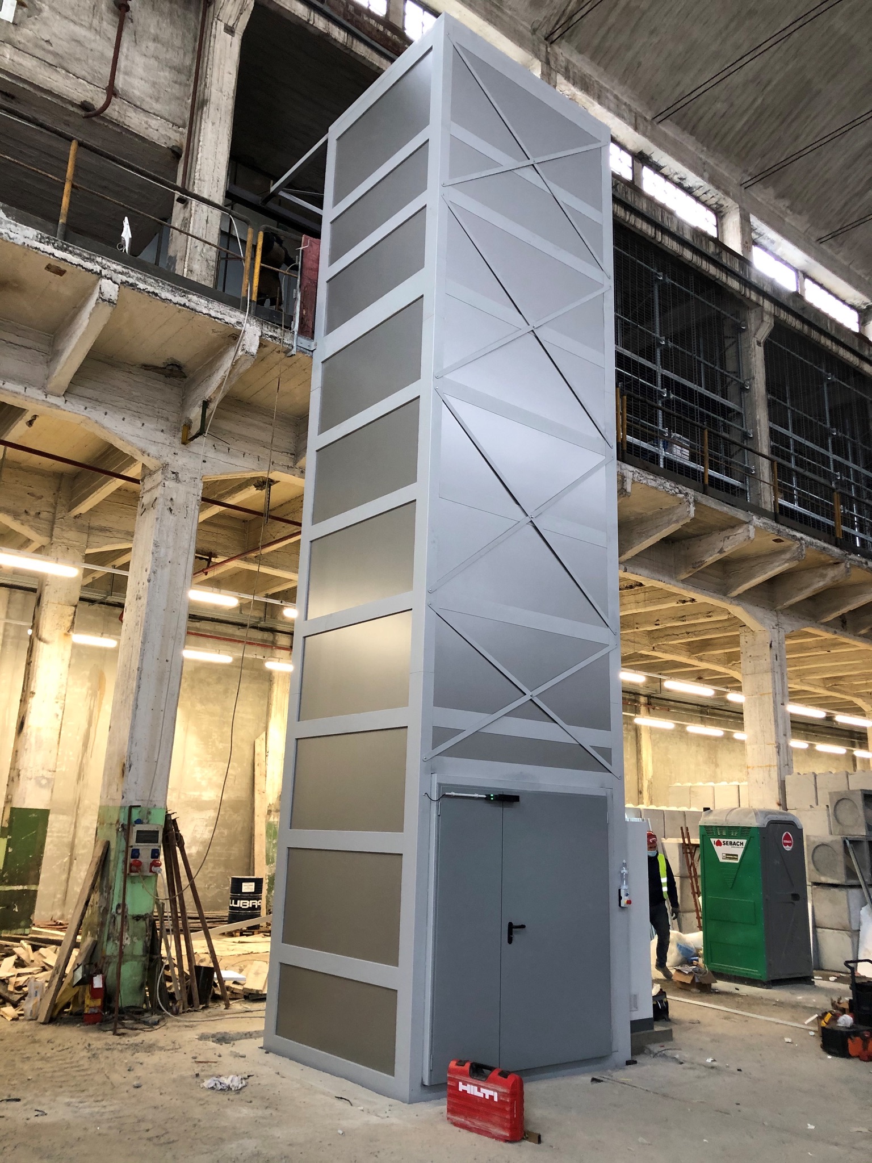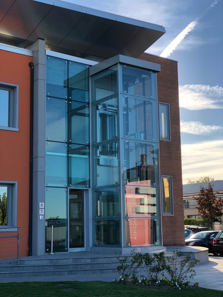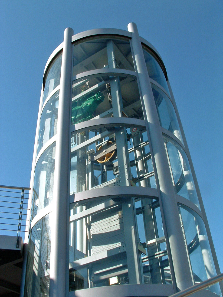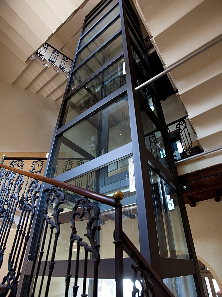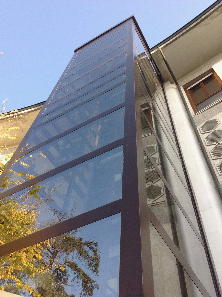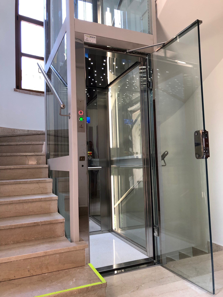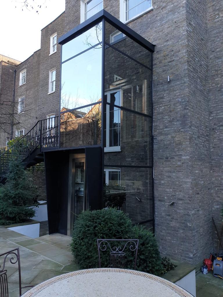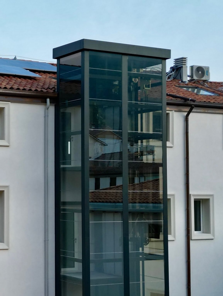PROJECT Work
Project Work is a hoist compartment made of prepainted steel, featuring pre-assembled modules that give added strength to the structure. This product, designed for large flow rates is developed using 3D parametric systems that facilitate automated production. The structure is designed for installation of electrically or hydraulically operated systems and is equipped with adaptable components that simplify installation. The infill panels, are installed from the inside, and create a smooth inner edge that ensures user safety even in cases of cabins without protective walls.
The structure includes a variety of accessories and options designed to improve structural strength characteristics under various installation conditions, as well as stainless steel cladding options. Anti-corrosive treatments and painting are carried out through industrial processes that ensure extreme durability and high aesthetic quality. All components and assembly systems are developed and tested on a large number of installations, ensuring excellent reliability and performance.
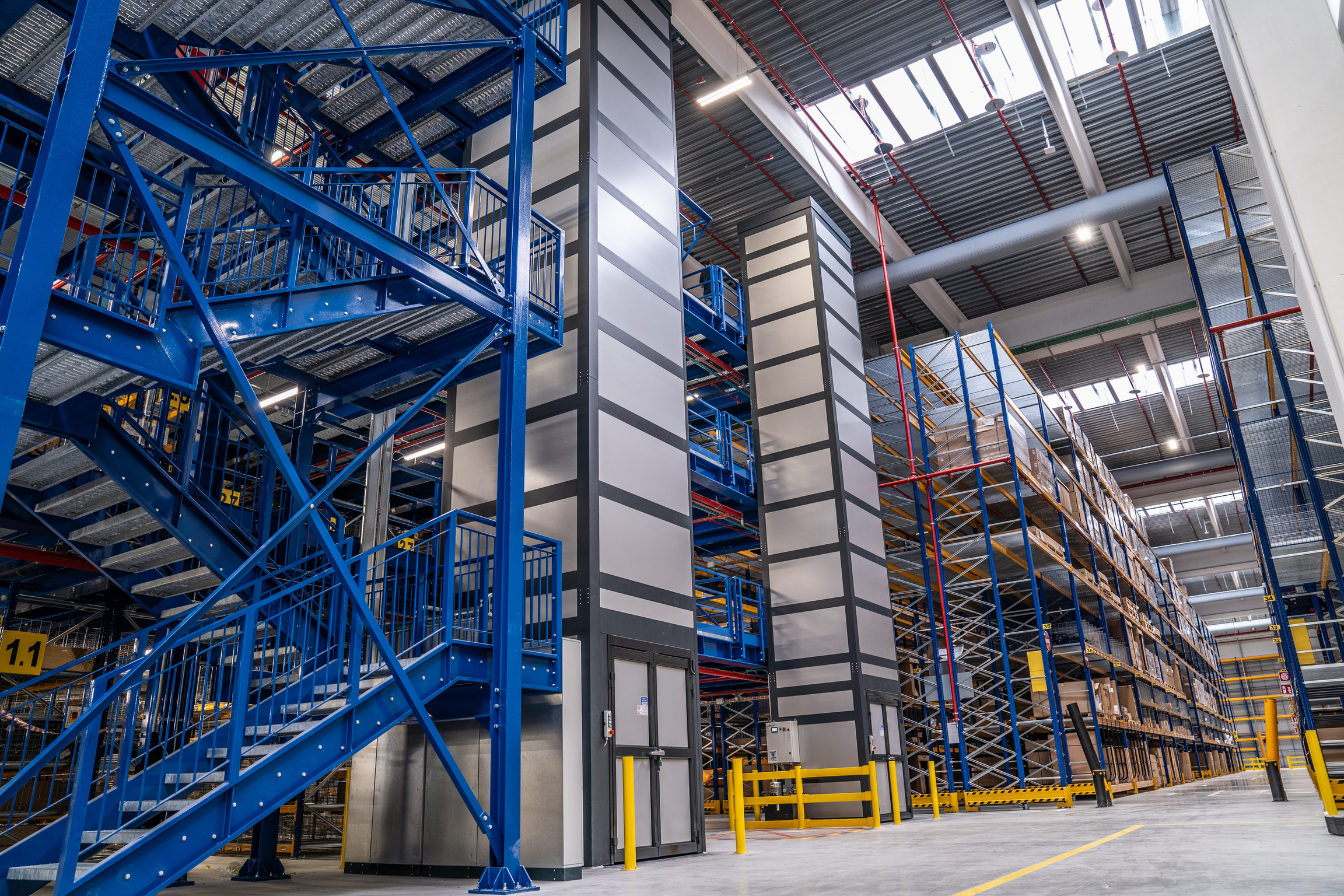
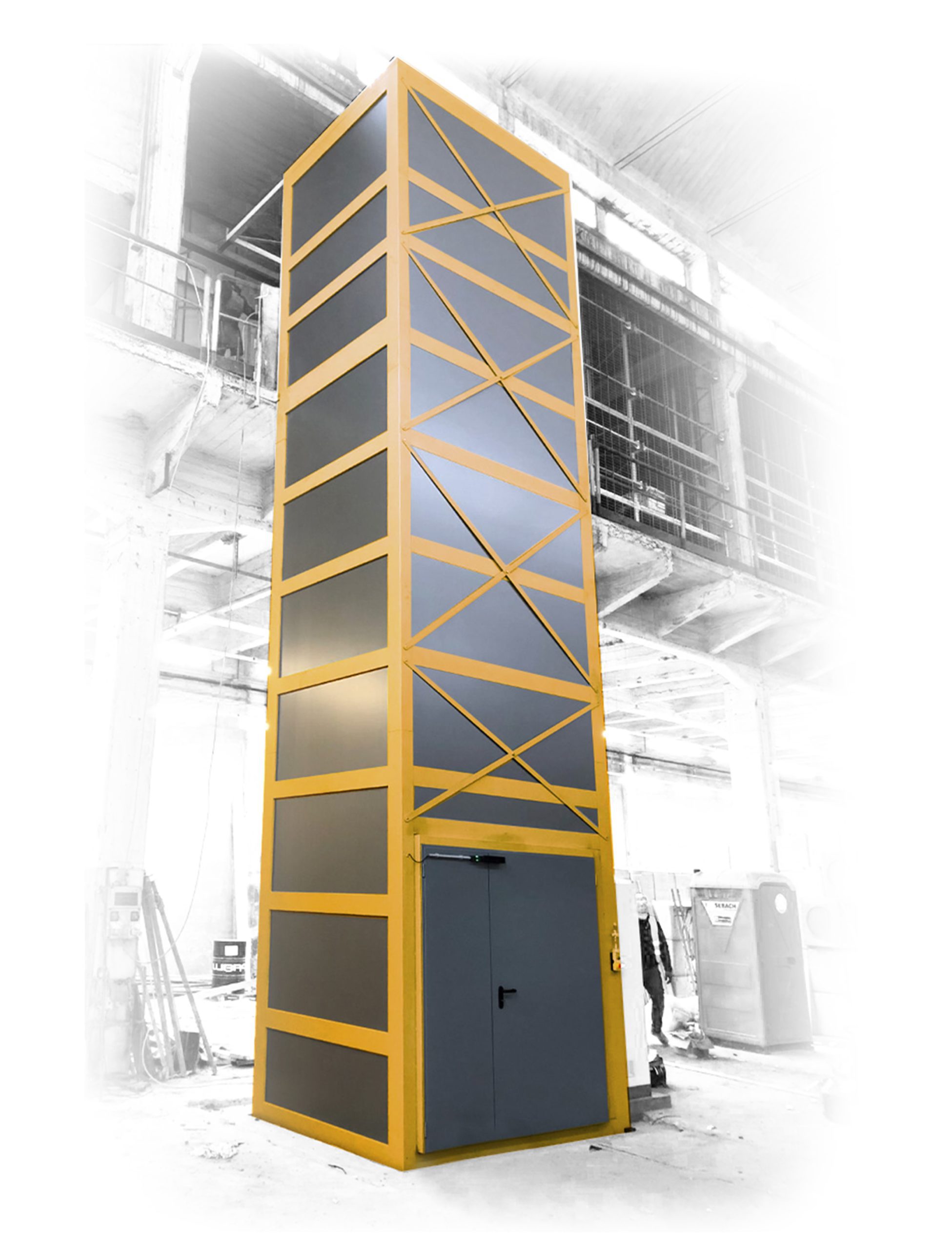
Project Work is a structure, designed for heavy loads. This feature makes it suitable for use in industrial and commercial environments that need to transfer materials and things to various planes. Indoor and outdoor surface finish options in addition to stainless steel coating also allow for inclusion in environments with special hygienic conditions.
TECHNICAL DETAILS

Compartment for elevator systems with capacities from 600 to 4000 kg designed with assistance in 3D environment, ensuring accuracy and adaptability. The structure, made of commercial sections and sheet steel, is processed by laser cutting, punching and CNC bending machines. Installation is by bolting and stabilization fasteners to the building, with a standard configuration involving connections at the base, landings, and header. Special configurations are possible with free header to be evaluated specifically.
For outdoor versions, there is an antioxidant treatment performed by cataphoresis, while for indoor versions, the surface finish is done by powder coating. During installation, the compartment offers adaptability possibilities, for the placement of floor doors. Rail support brackets can be connected on connected on profiles with continuous adjustment arrangement, or fixed positions already prepared with threads.
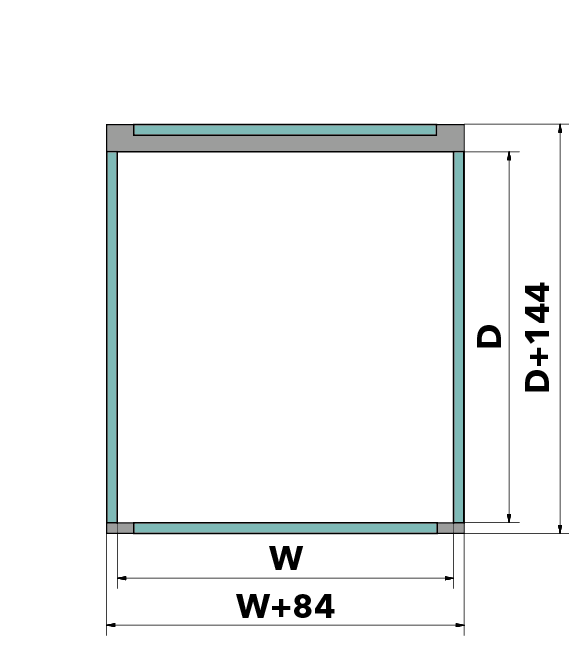
INTERACTIVE 3D MODEL

- 1
Structural frame module for rail connection.
- 2
Generic structural frame module.
- 3
Generic connecting crossbar.
- 4
Crossbar connecting and containing floor doors.
- 5
Flat or sloping roof.
- 6
Cross frame for upper stabilization.
- 7
Stabilization cross for walls.
- 8
Basic template frame.
- 9
Sandwich infill panels.
- 10
Threshold connection and junction.
- 11
Door side compensator.
FINISHES AND ACCESSORIES

Sandwich panels
Coating and painting
Accessories
SUPPLY DETAILS

The structure is supplied in a custom-made kit ready for installation on site by bolting and connecting to the host building. It is sent on a special platform suitable for shipment and includes the following items:
- Frame components: All structural and connecting elements, complete with paint.
- Accessories: All required accessories, made to measure.
- Tamponings: Blind Tamponings.
- Assembly kit: Galvanized steel screws and bolts, and accessories needed for complete assembly.
- Technical drawings: Detailed technical drawings.
- Manuals: Detailed documentation for installation and use.
- Calculation report: Dedicated calculation report in accordance with Eurocode 3 (UNI EN 1993-1-1:2005).
- CE Marking: Marking according to UNI EN 1090-2:2018.
Excluded from supply are dowels or chemical anchor for connection to the building, and silicones.
