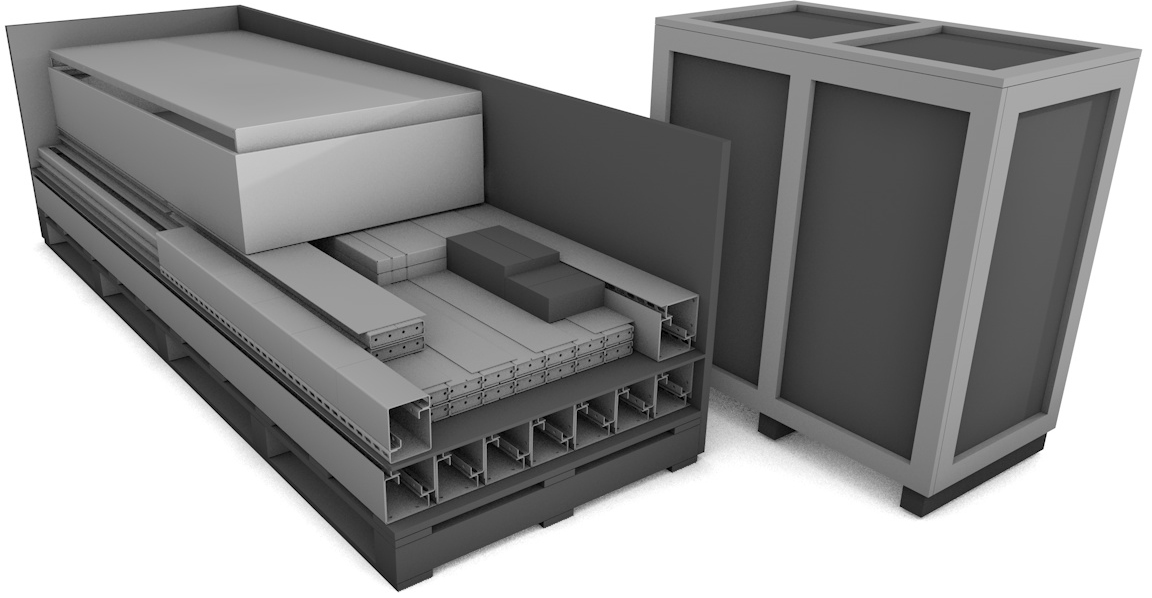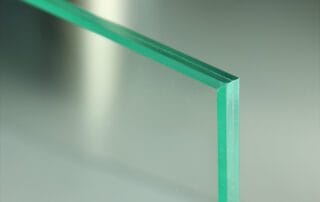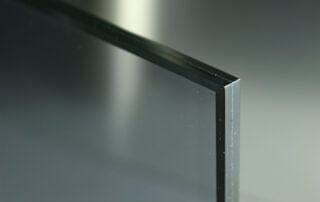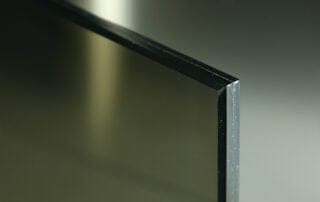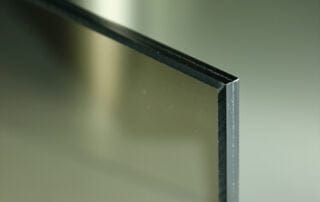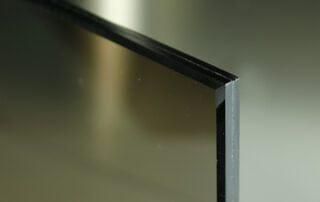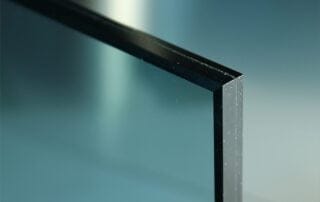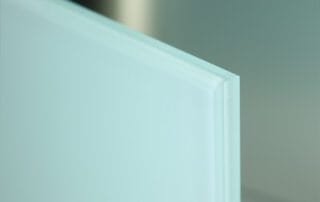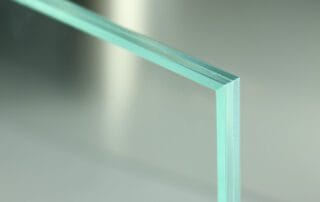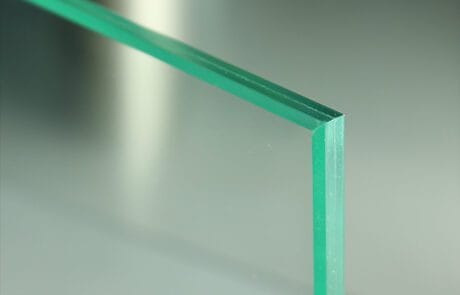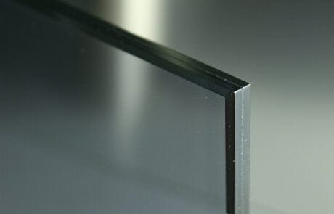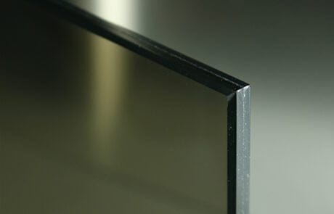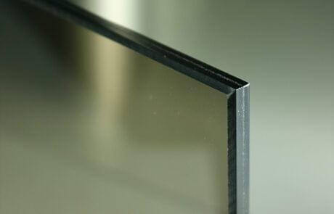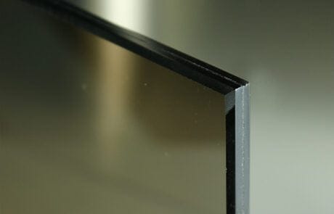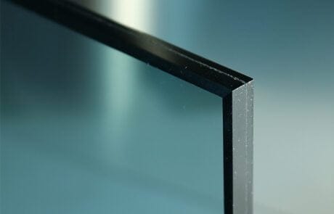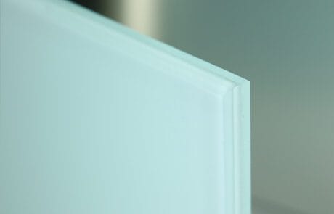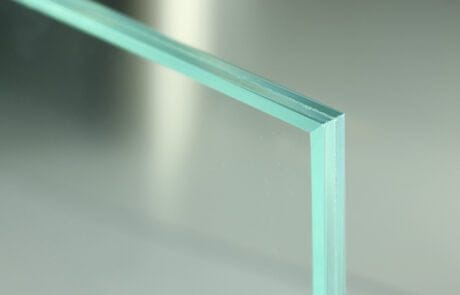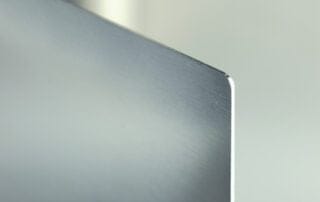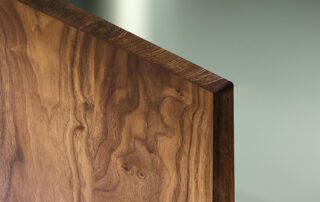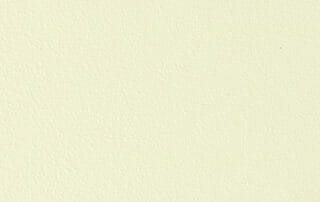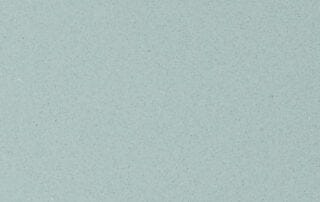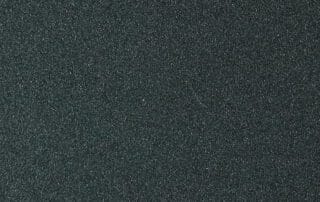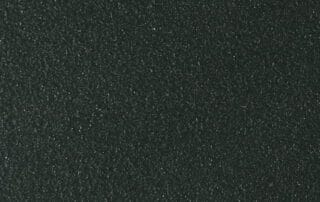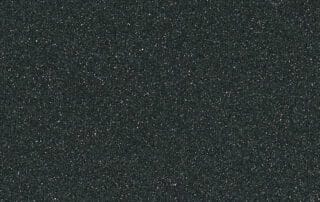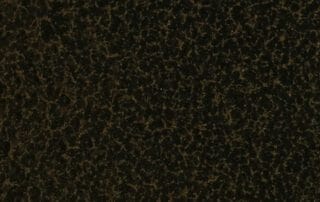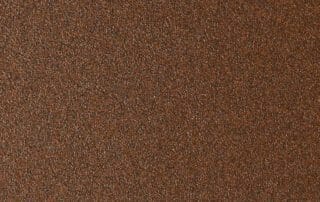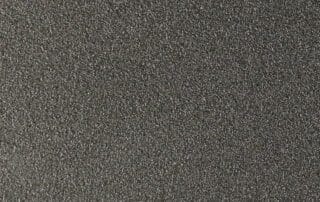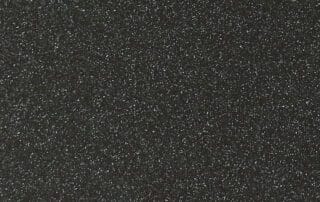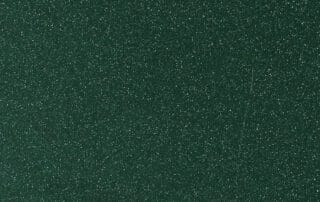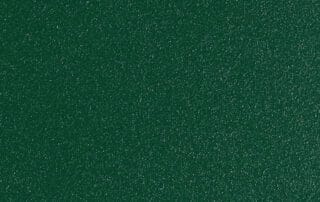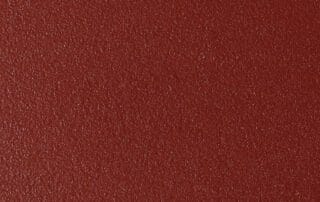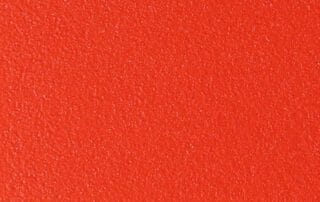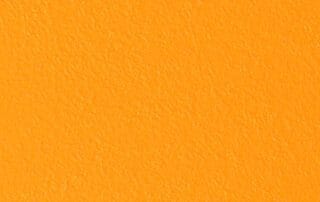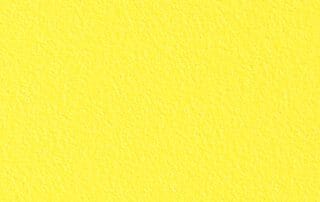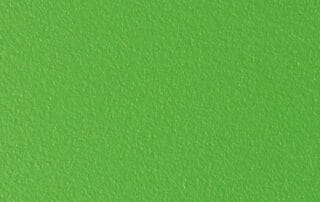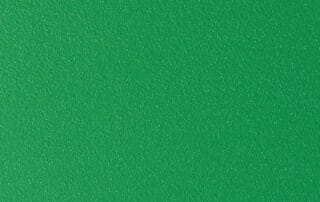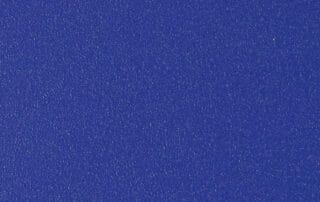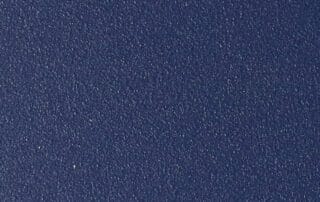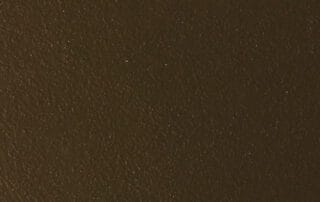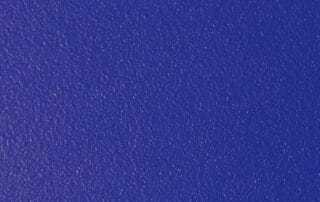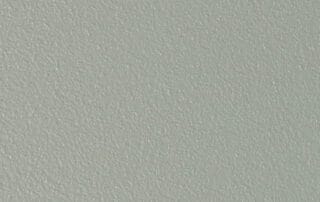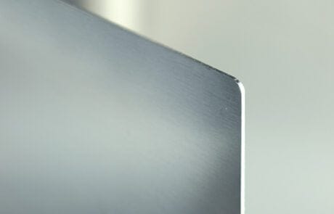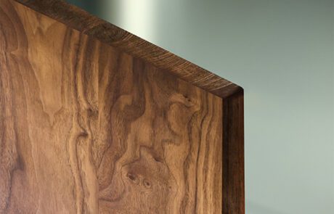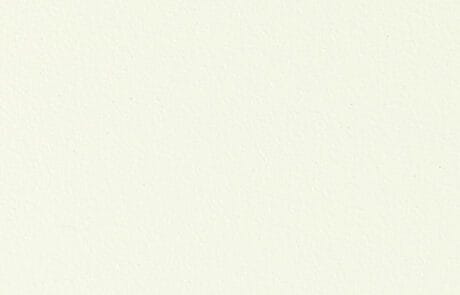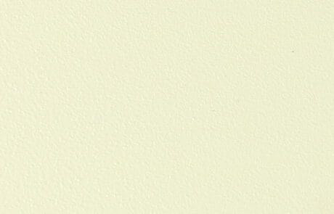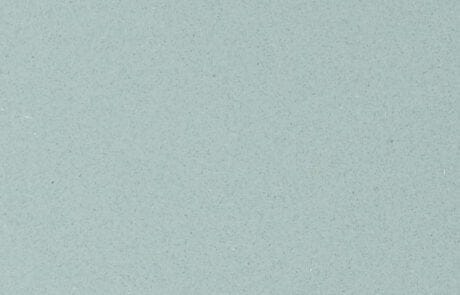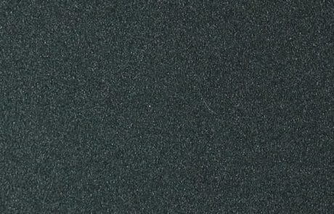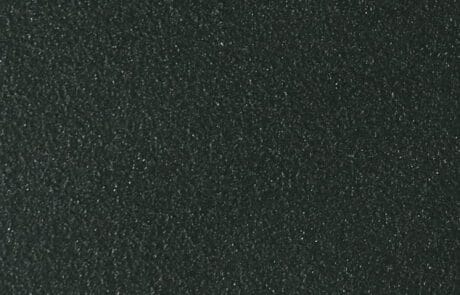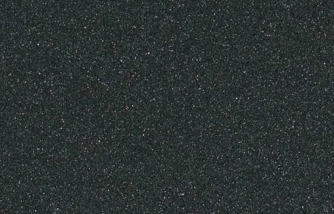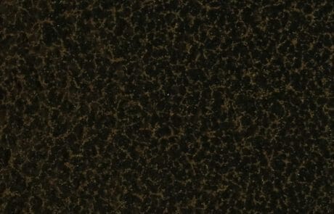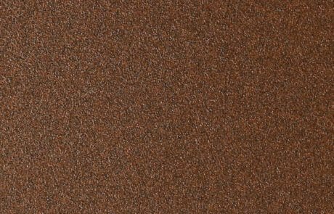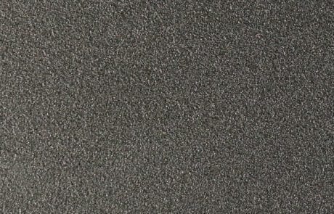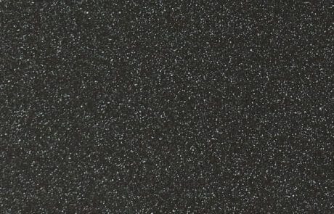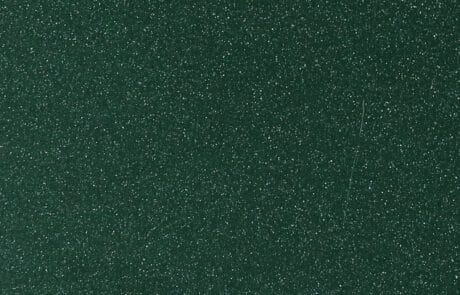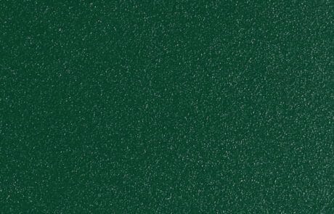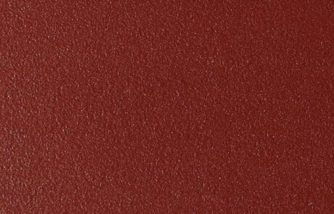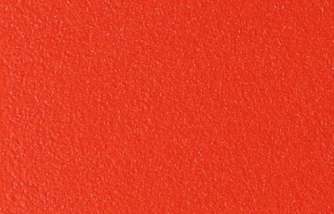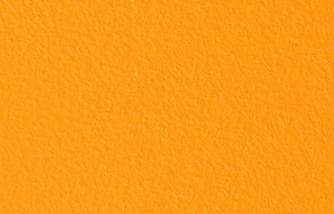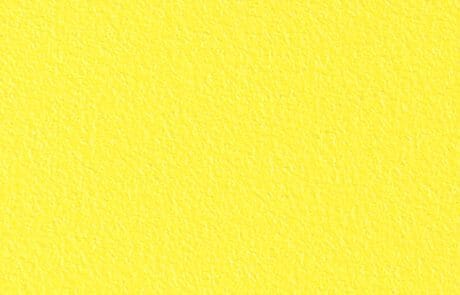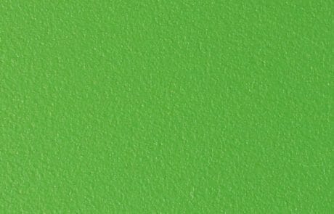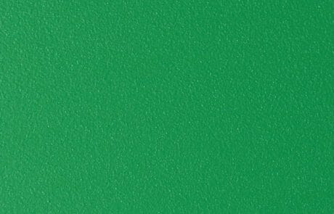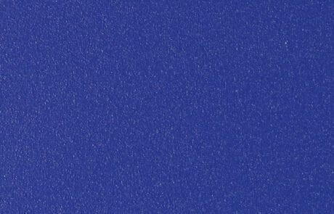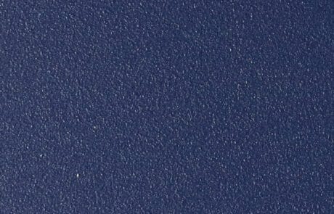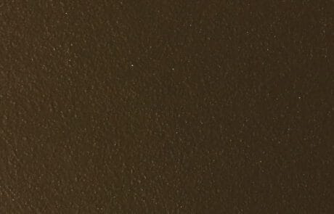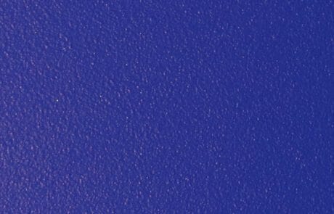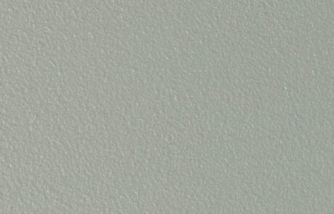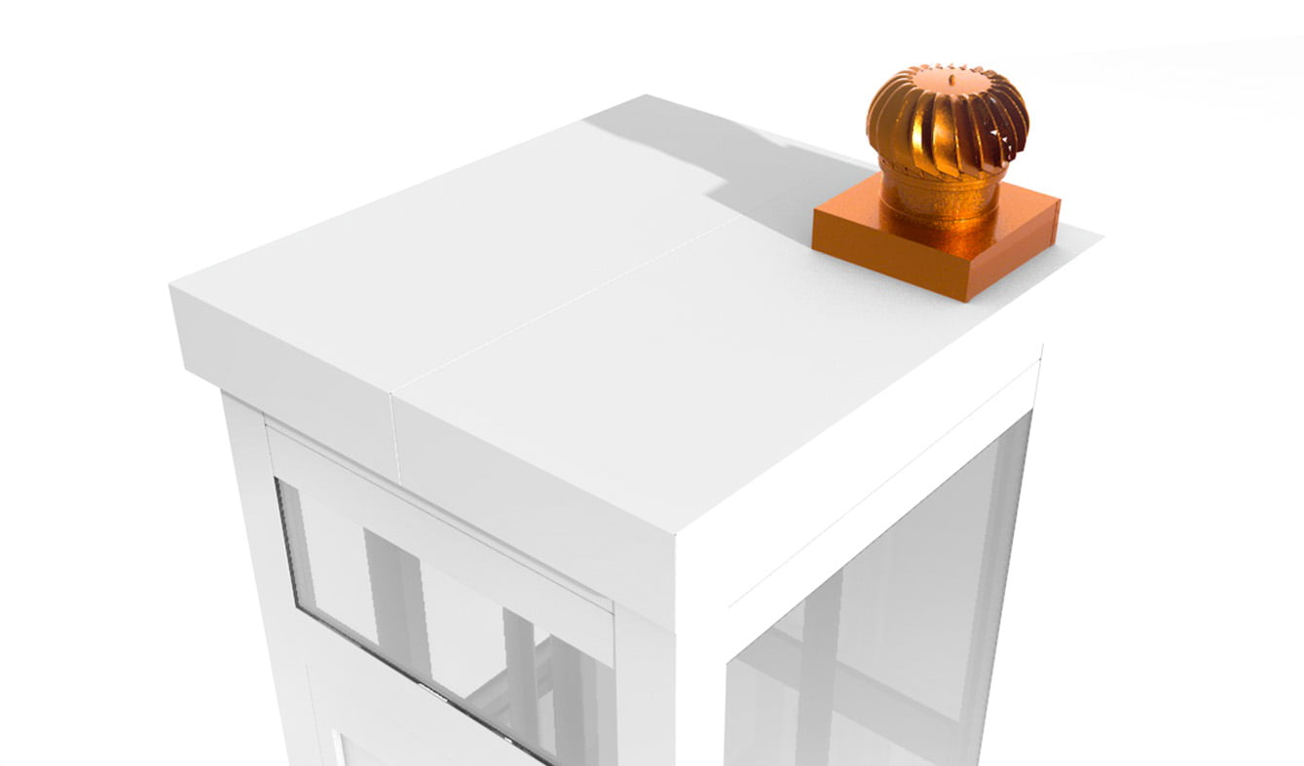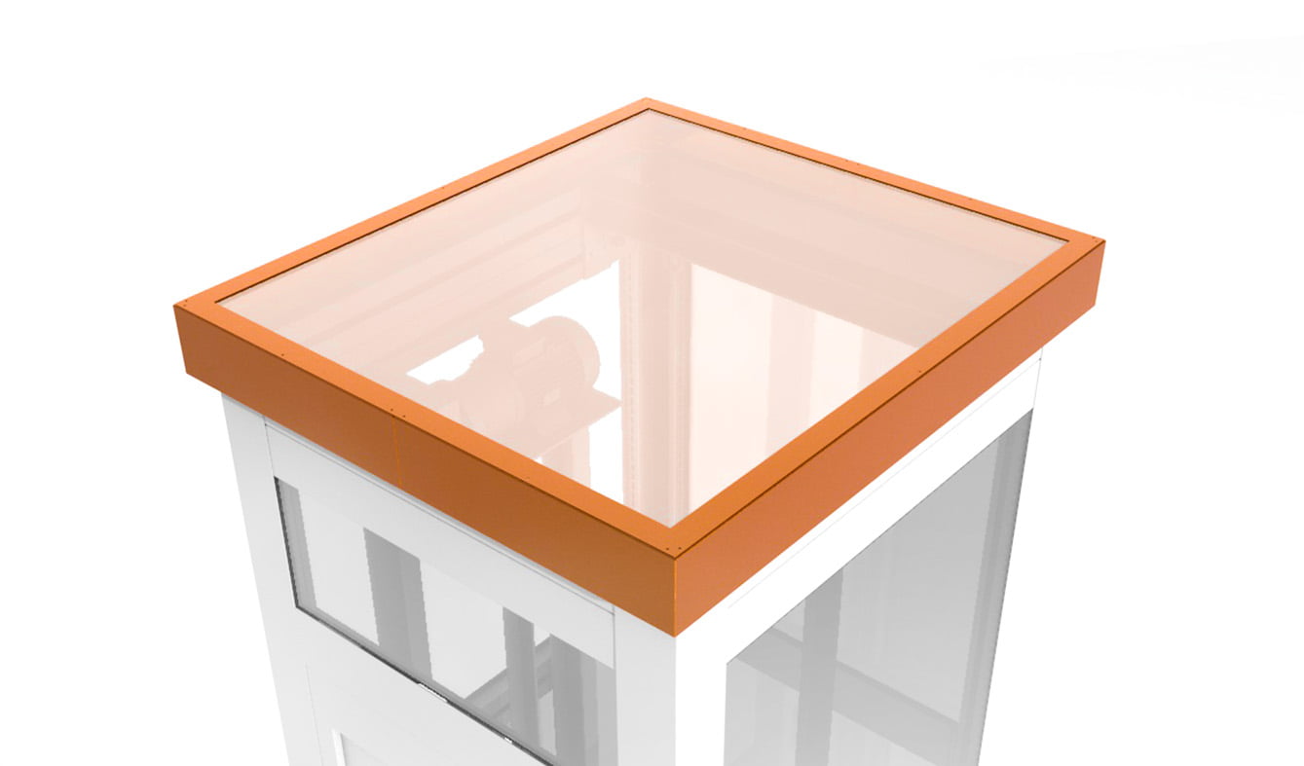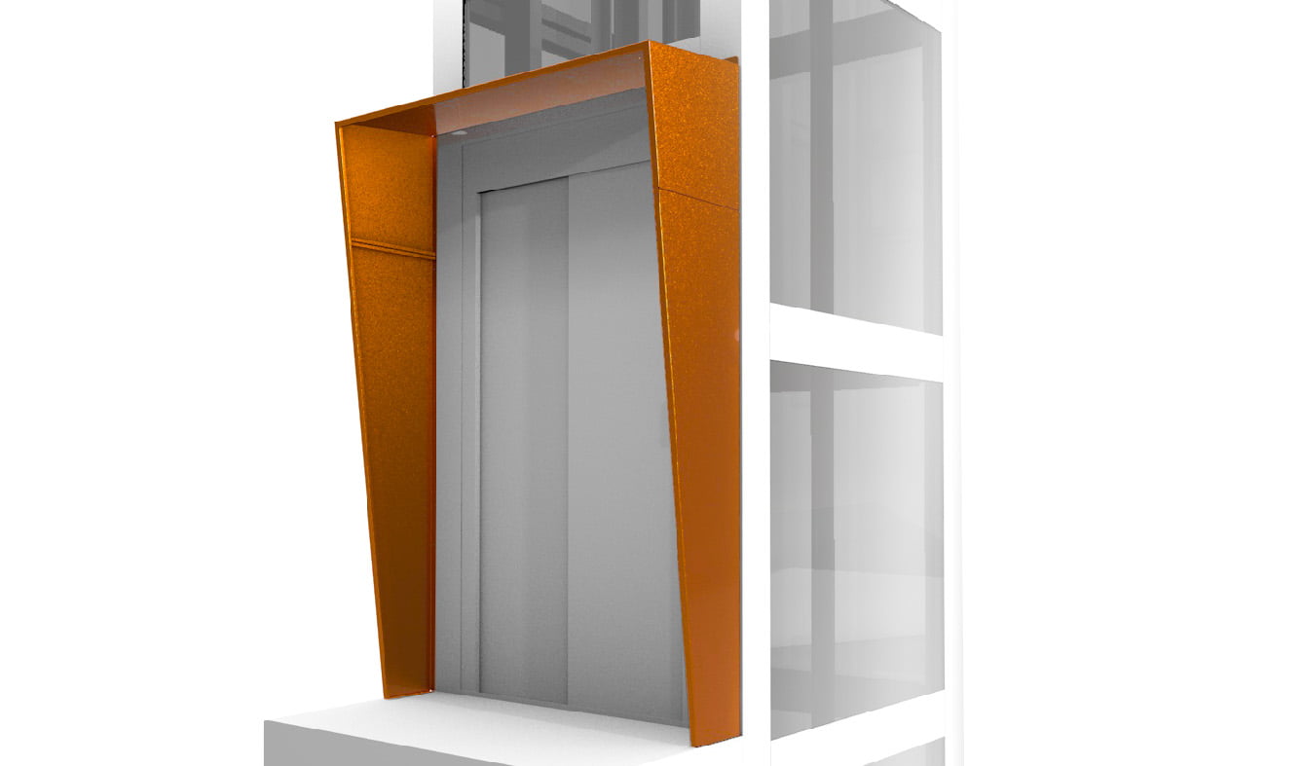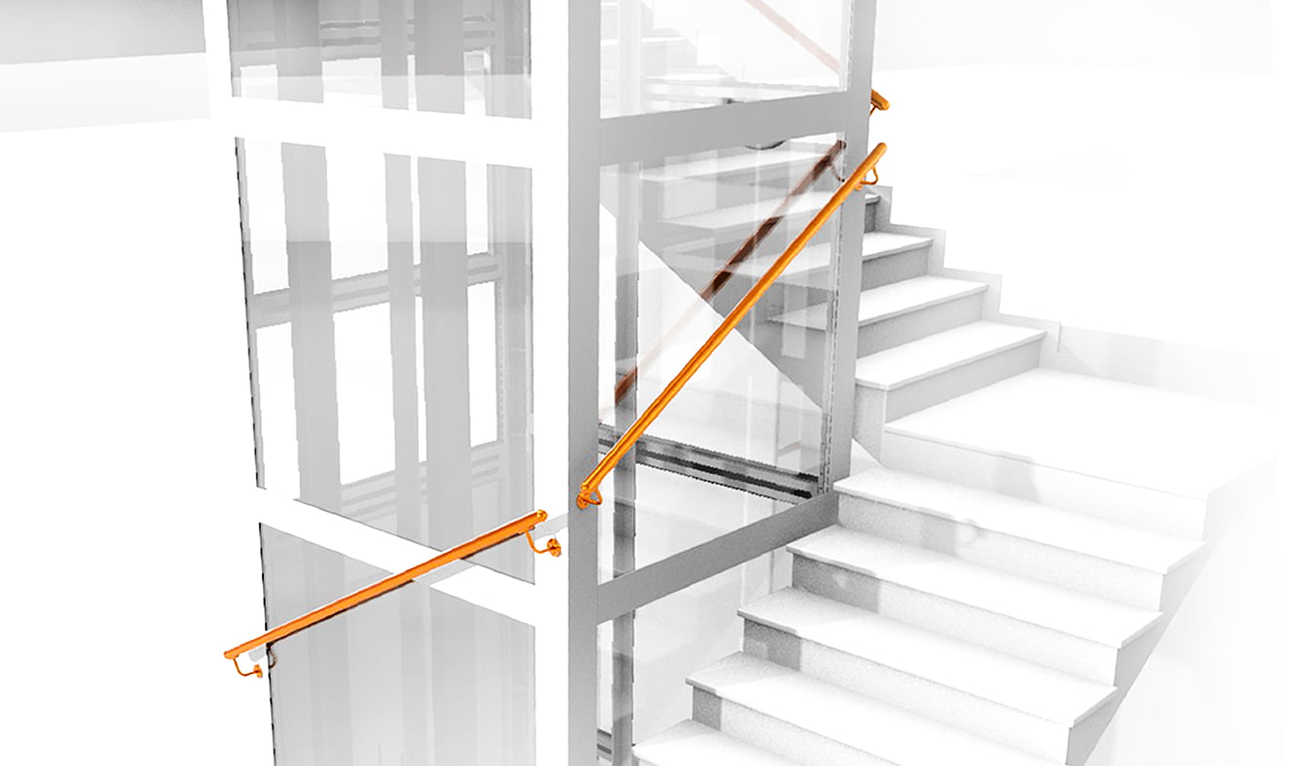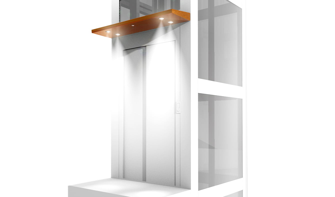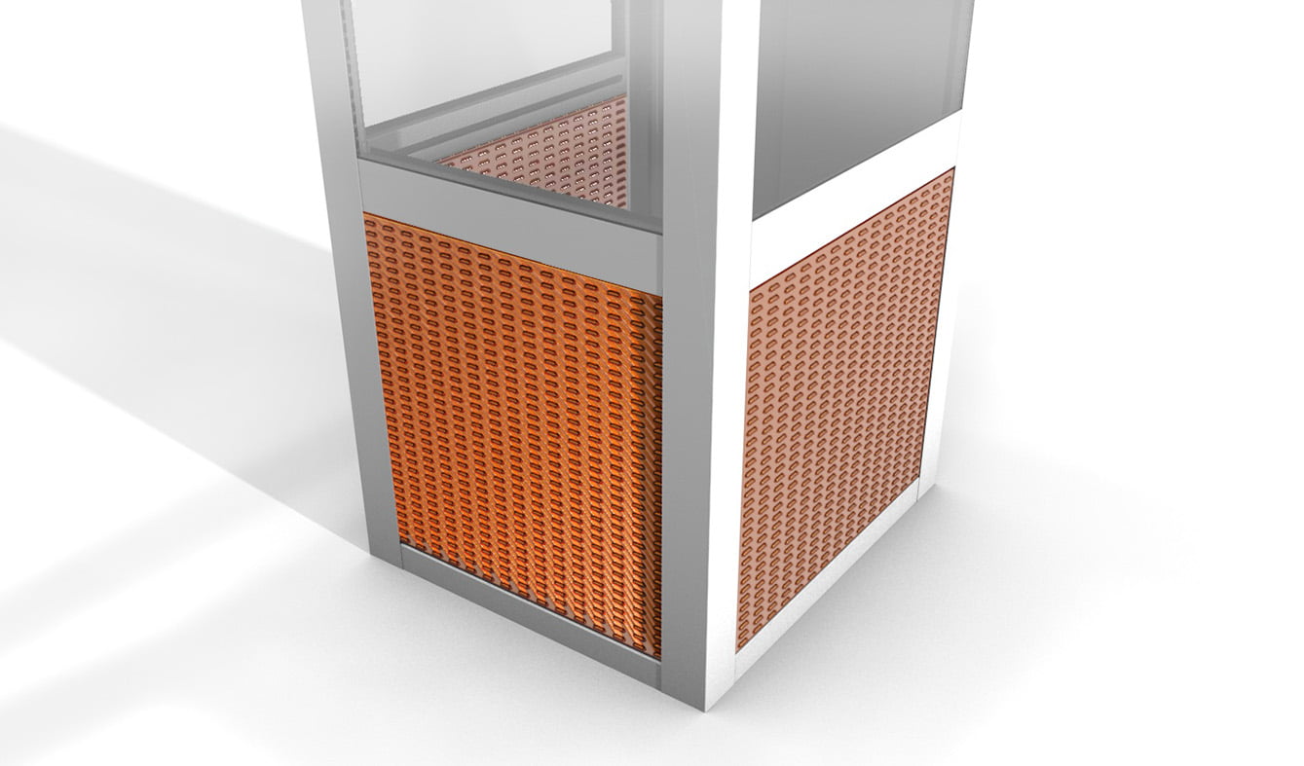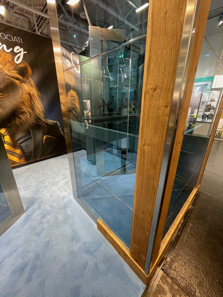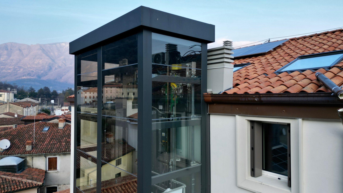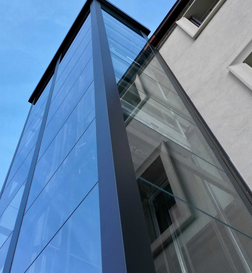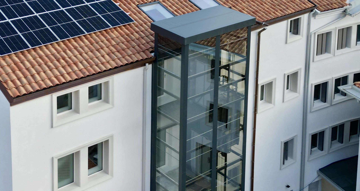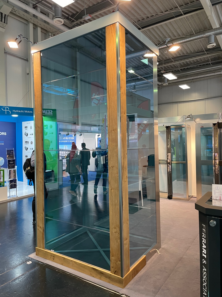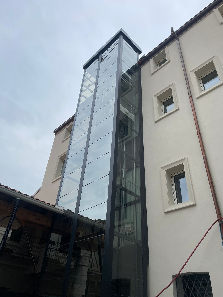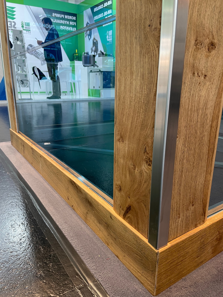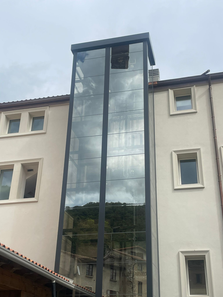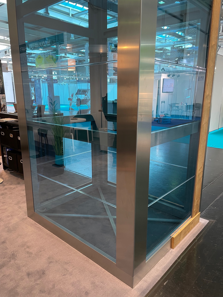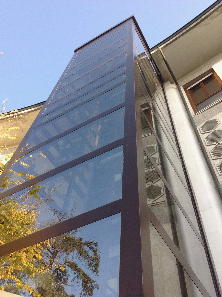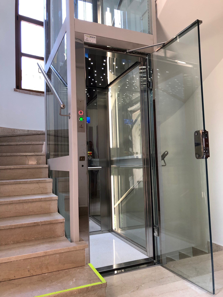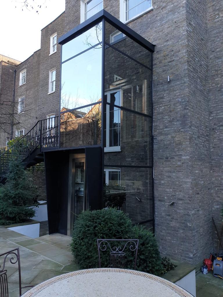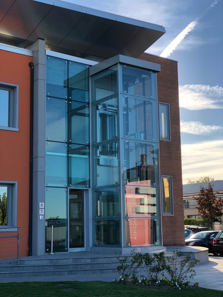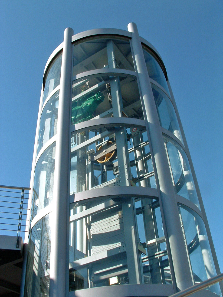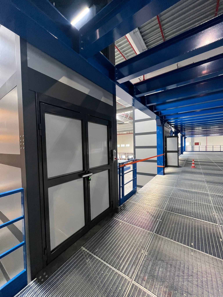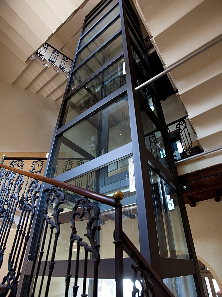PROJECT style
Project Style is the new elevator shaft that redefines the aesthetics of elevator shafts. It is a prepainted steel structure with a high degree of modularity, developed with 3D parametric systems that facilitate automated production. The structure is designed for electrically or hydraulically operated systems, with load capacities from 400 to 1200 kg, and adjustable components that simplify installation.
Glass infill panels are installed from the inside. Once installed, they are placed flush with exterior surfaces, promoting rainwater and dust runoff while ensuring greater durability and cleanliness of the building. The total absence of exposed bolts and horizontal profiles visible from the outside gives the structure a simple, linear design that is ideal for fine architectural environments. The compartment can also be fitted with partially opaque glass, which enhances the continuity of the glass while reducing the visibility of substructures and elevator systems.
Corner profiles can be finished with standard or special paint finishes, or with custom coatings in wood, stainless steel, special steels, plasterboard, composite materials, and more, ensuring maximum integration into installation contexts and enhancing the quality of materials and finishes. Exterior anti-corrosion treatments, performed by industrial processes, ensure maximum durability.
All components and assembly systems are developed and tested on numerous installations. The delivery includes a calculation report according to Eurocode 3 – UNI EN 1993-1-1:2005 and CE marking according to UNI EN 1090-2:2018.
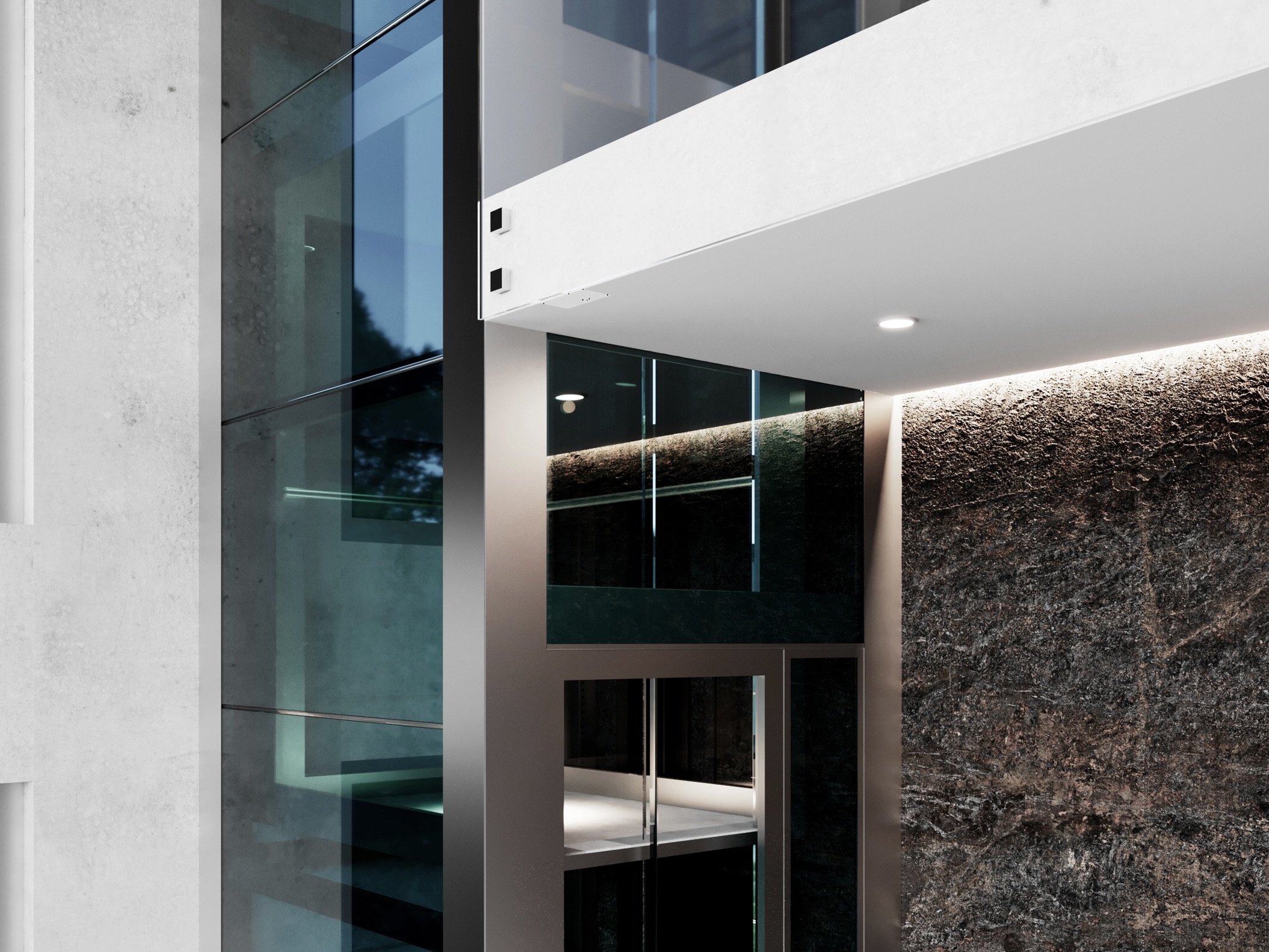
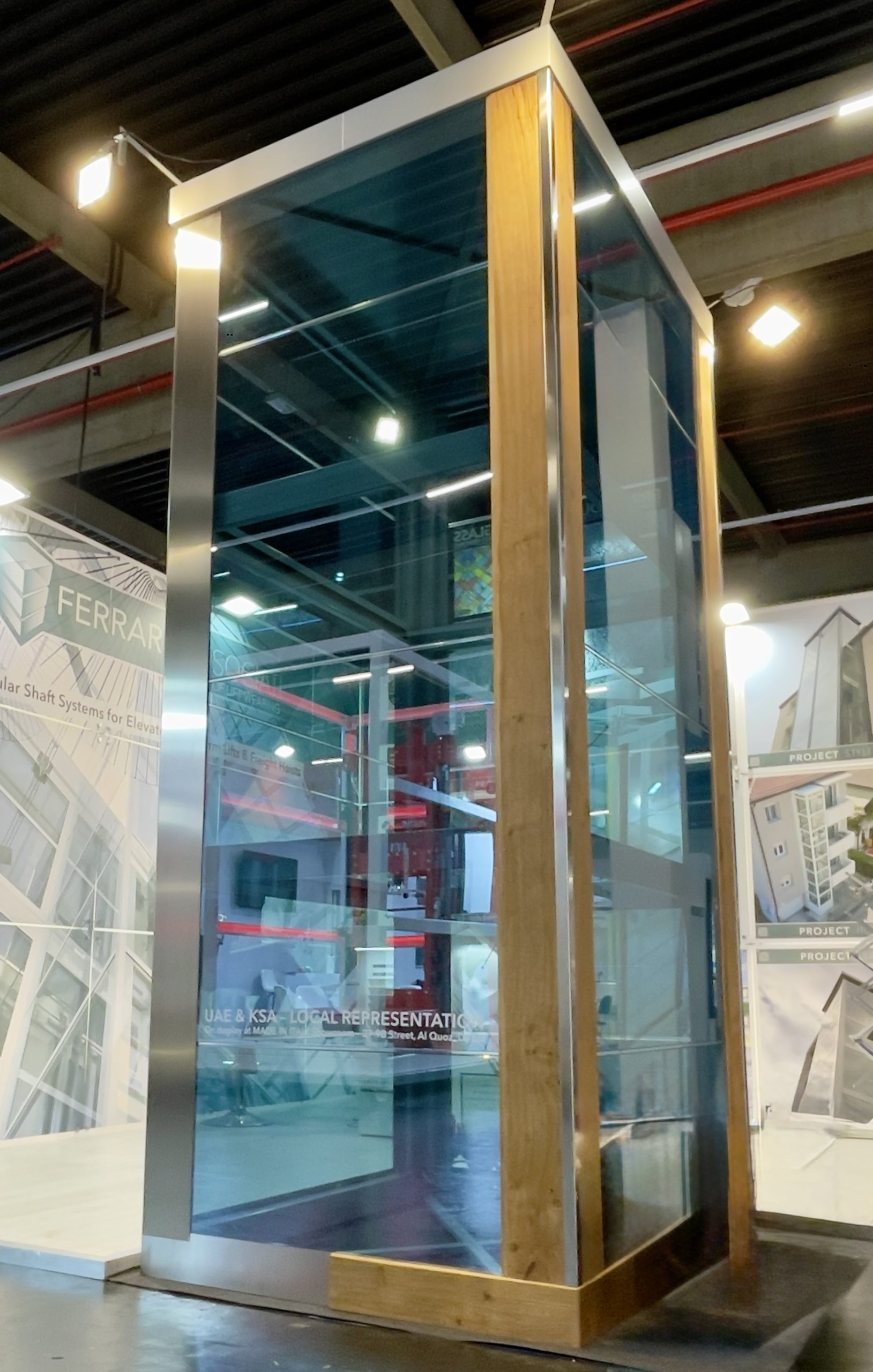
Project Style is the only structure in mass production with a continuous glass system. The possibility of installing the glass from the inside minimizes the need for additional perimeter space required for installation. Simple, linear forms facilitate stylistic integration into different architectural contexts. Finishing options with special paints and coatings in natural or composite materials enhance the possibility of integration and enhance the quality of execution.
TECHNICAL DETAILS

The compartment for lift systems with capacities from 400 to 1200 kg is designed with assistance in a 3D environment, ensuring accuracy and adaptability. The structure, made of commercial sections and sheet steel, is processed by laser cutting, punching and CNC bending machines. Installation is by bolting and stabilization fasteners to the building, with a standard configuration involving connections at the base, landings, and header. Special configurations with a free header are also possible.
For outdoor versions, an antioxidant treatment performed by cataphoresis is provided, while for indoor versions, the surface finish is done by powder coating. During installation, the compartment offers considerable adaptability, including the ability to reposition all horizontal profiles in addition to fine-tuning the door framing profiles The rail support brackets are connected on profiles with continuous adjustment provision, allowing for adaptation and plumb during installation.
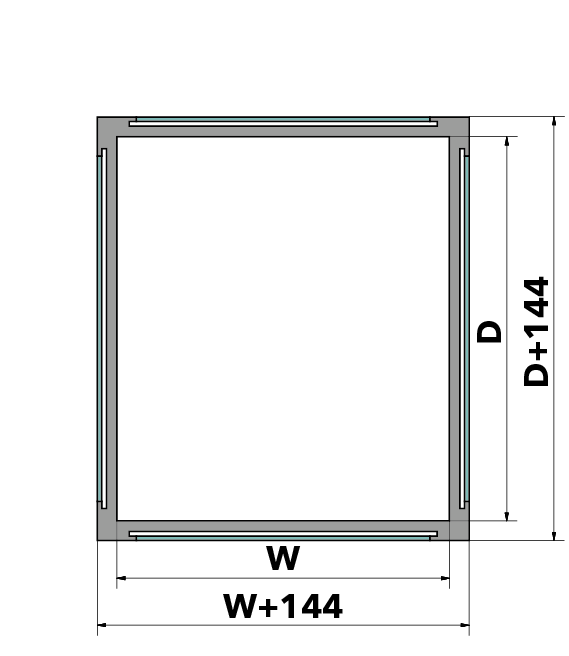
INTERACTIVE 3D MODEL

- 1
Heavy-duty beam with or without eyebolts. Repositionable during installation.
- 2
Cable passage inside the vertical profiles, inspectable with removal of protective cover.
- 3
Horizontal profile with continuous arrangement for fixing rail support brackets, repositionable during installation.
- 4
Vertical profiles with hidden joints.
- 5
Base frame with plug-in joints. Can be installed by fixing with dowels or masonry.
- 6
Roof for indoor or outdoor installation.
- 7
Stabilization frame with cross, also made in two parts for easy shipping and installation.
- 8
Glass infill, which can be installed from the inside and is also interchangeable during installation.
- 9
Generic horizontal profile, repositionable during installation.
- 10
Horizontal profile with provision for fixing floor doors, repositionable and adjustable during installation.
FINISHES AND ACCESSORIES

Glasses
Coating and painting
Accessories
SUPPLY DETAILS

The structure is supplied in a custom-made kit ready for installation on site by bolting and connecting to the host building. It is shipped in a sturdy wooden crate, suitable for shipping, and includes the following items:
- Frame components: All structural and connecting elements, complete with paint.
- Accessories: All required accessories, made to measure.
- Infill: Glazed or blind infill.
- Assembly kit: Galvanized steel screws and bolts, and accessories needed for complete assembly.
- Technical drawings: Detailed technical drawings.
- Manuals: Detailed documentation for installation and use.
- Calculation report: Dedicated calculation report in accordance with Eurocode 3 (UNI EN 1993-1-1:2005).
- CE Marking: Marking according to UNI EN 1090-2:2018.
The structure is available with or without buffering. Alternatively, the technical specifications and dimensions of the planned infills are provided. Excluded from supply are dowels or chemical anchor for connection to the building, and silicones.
