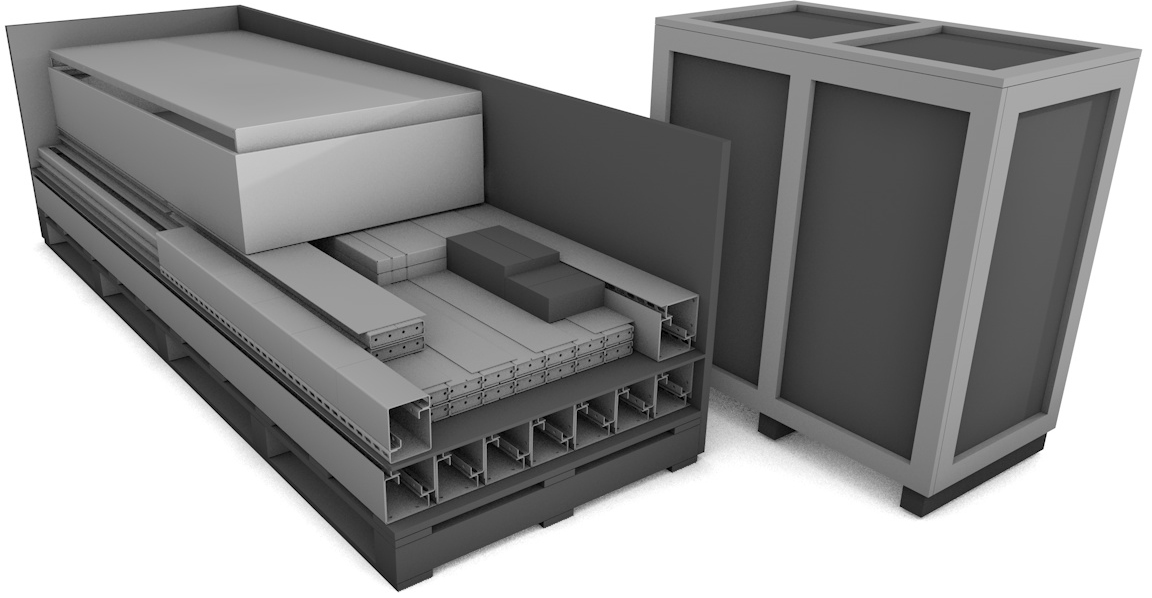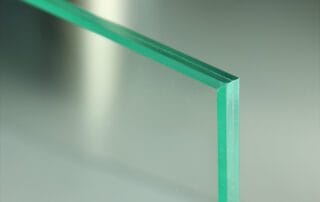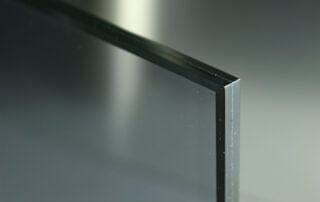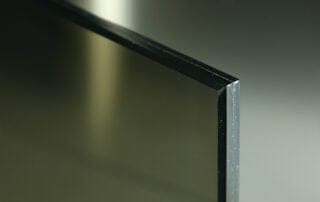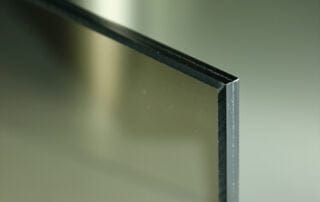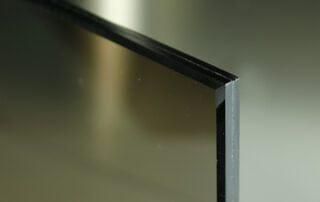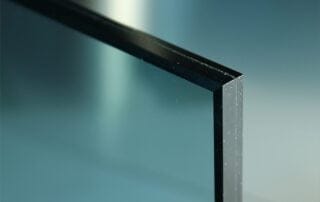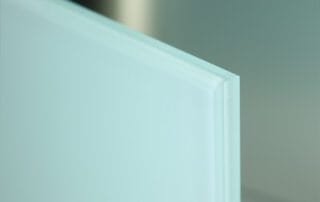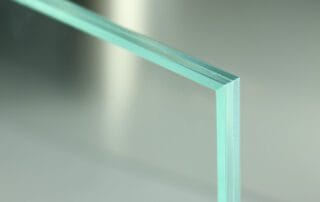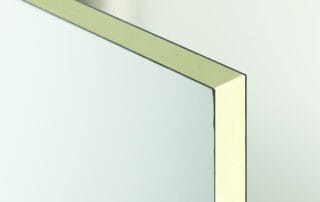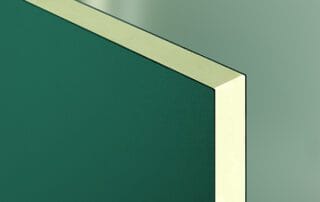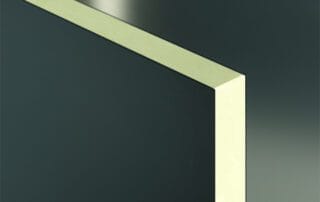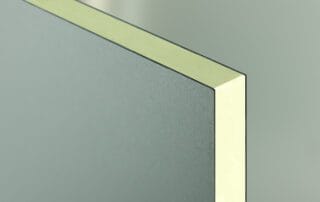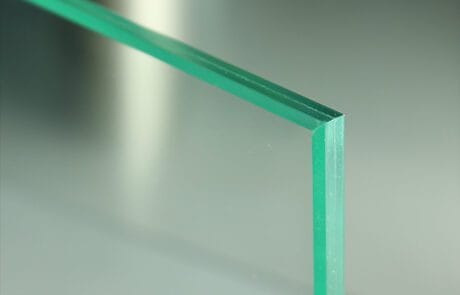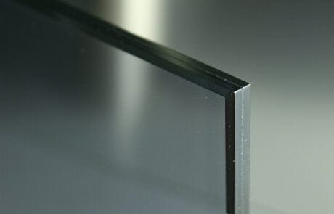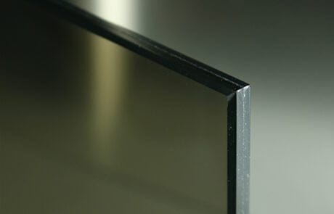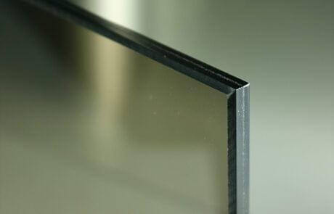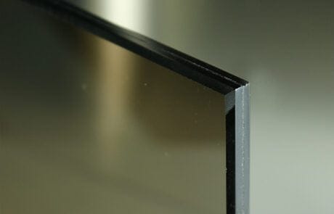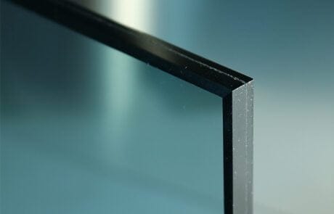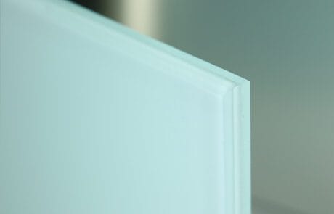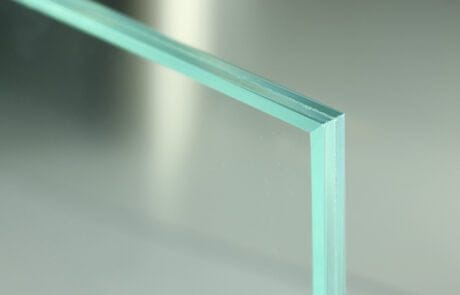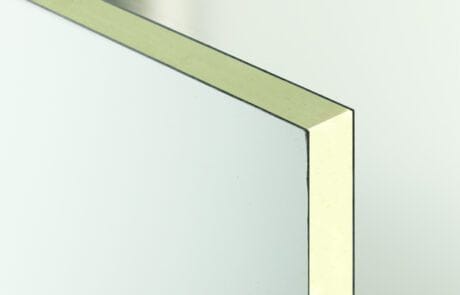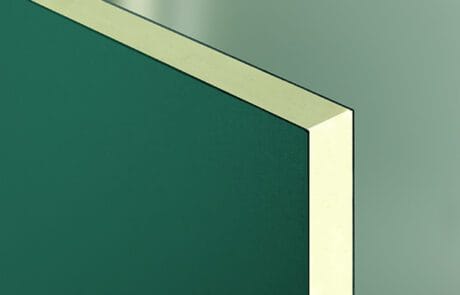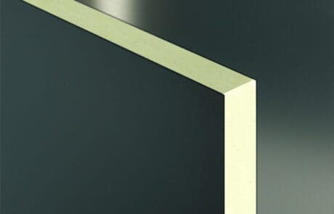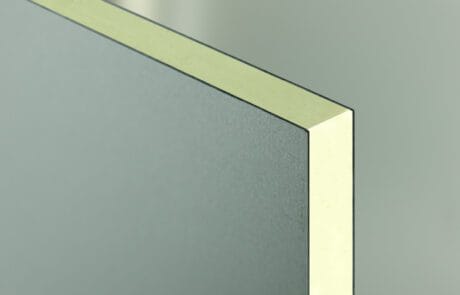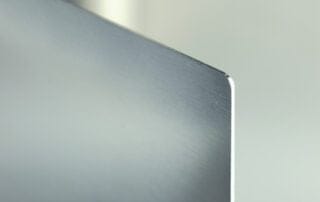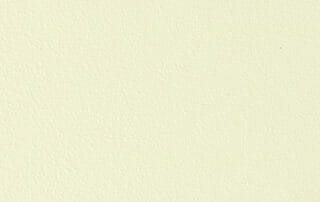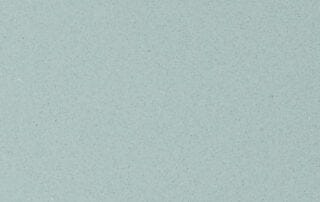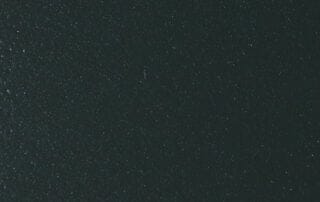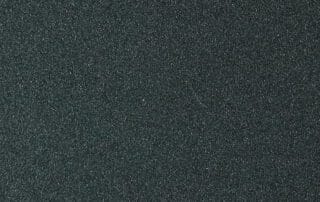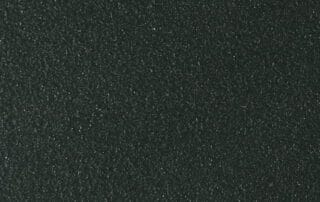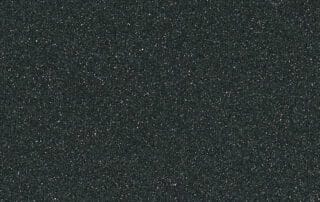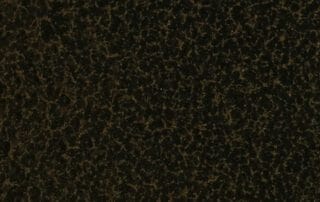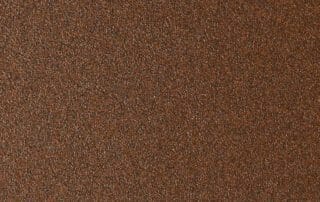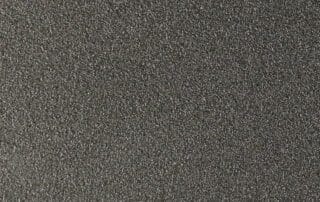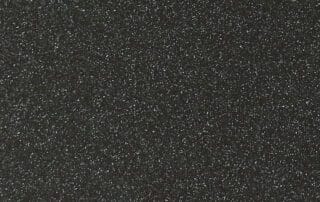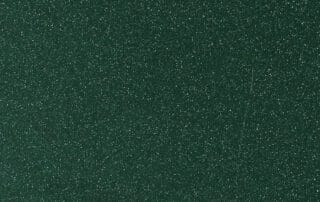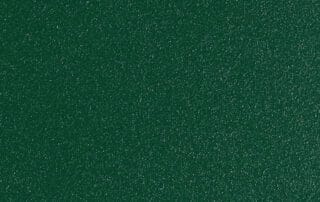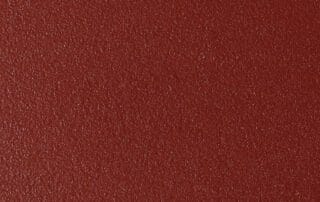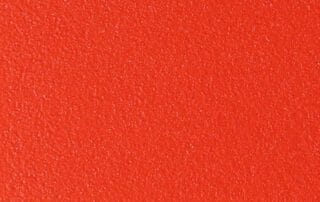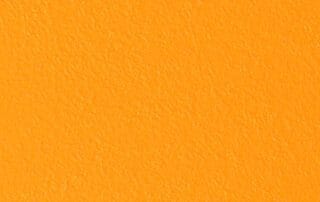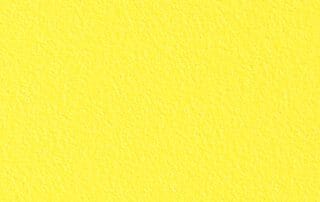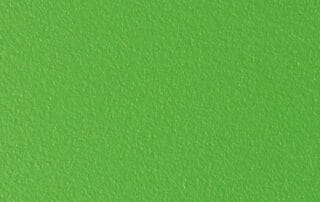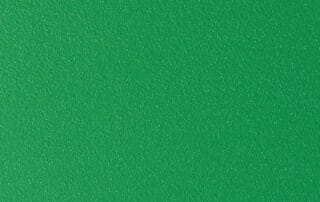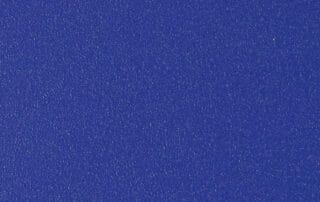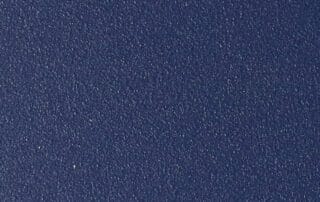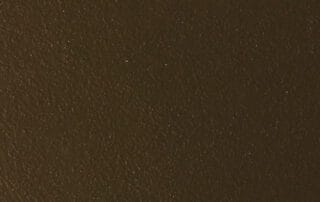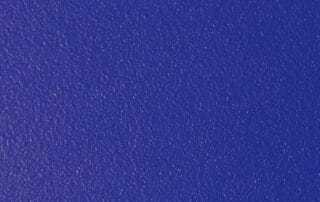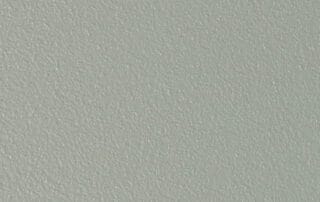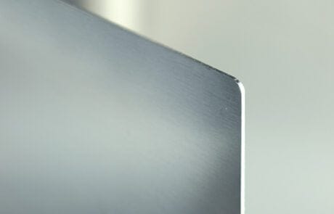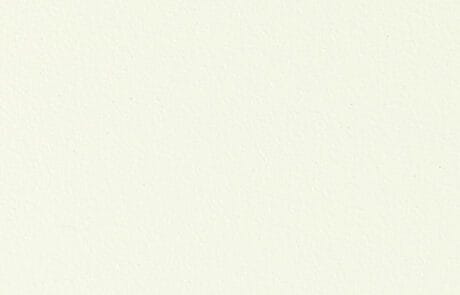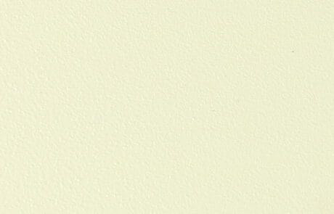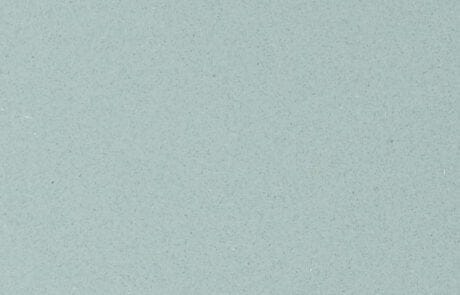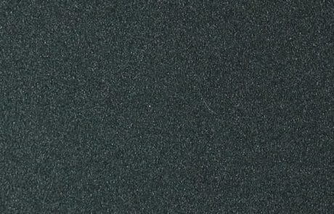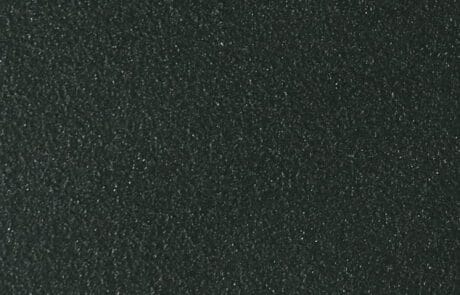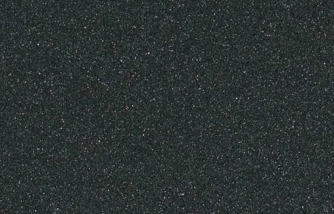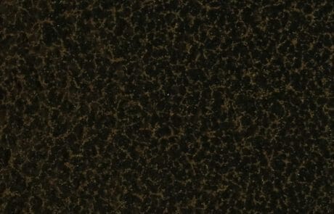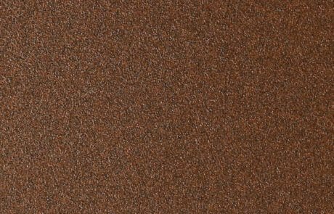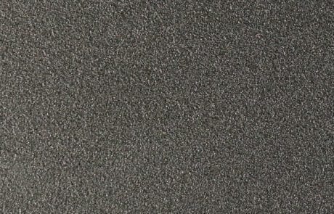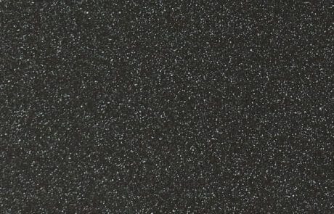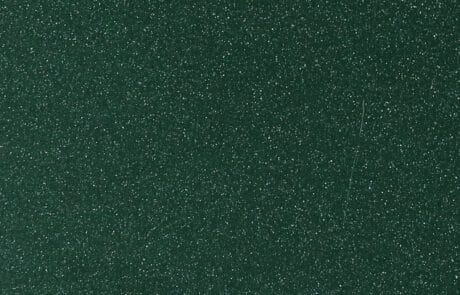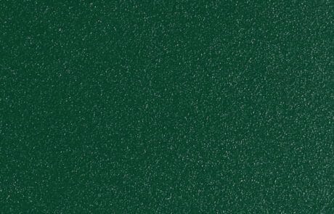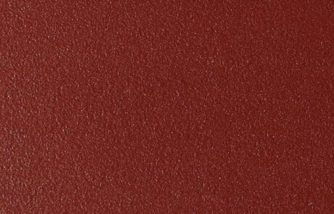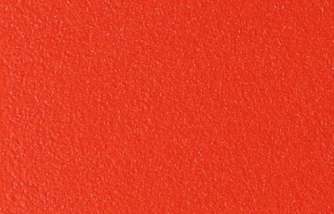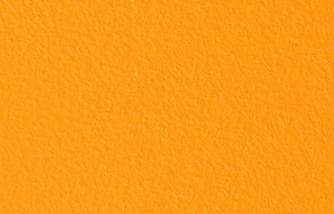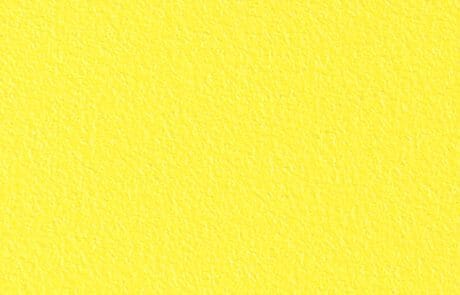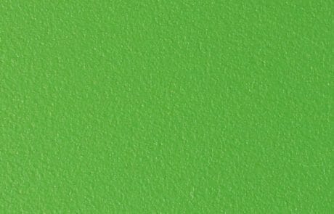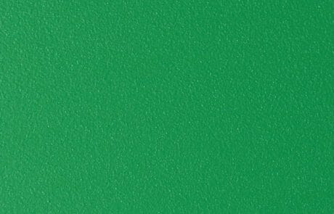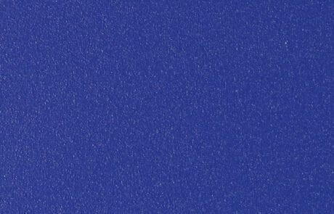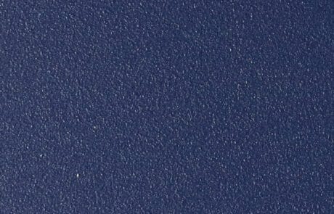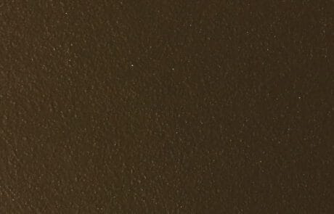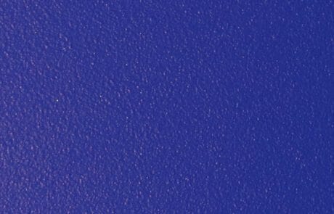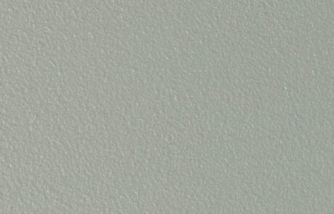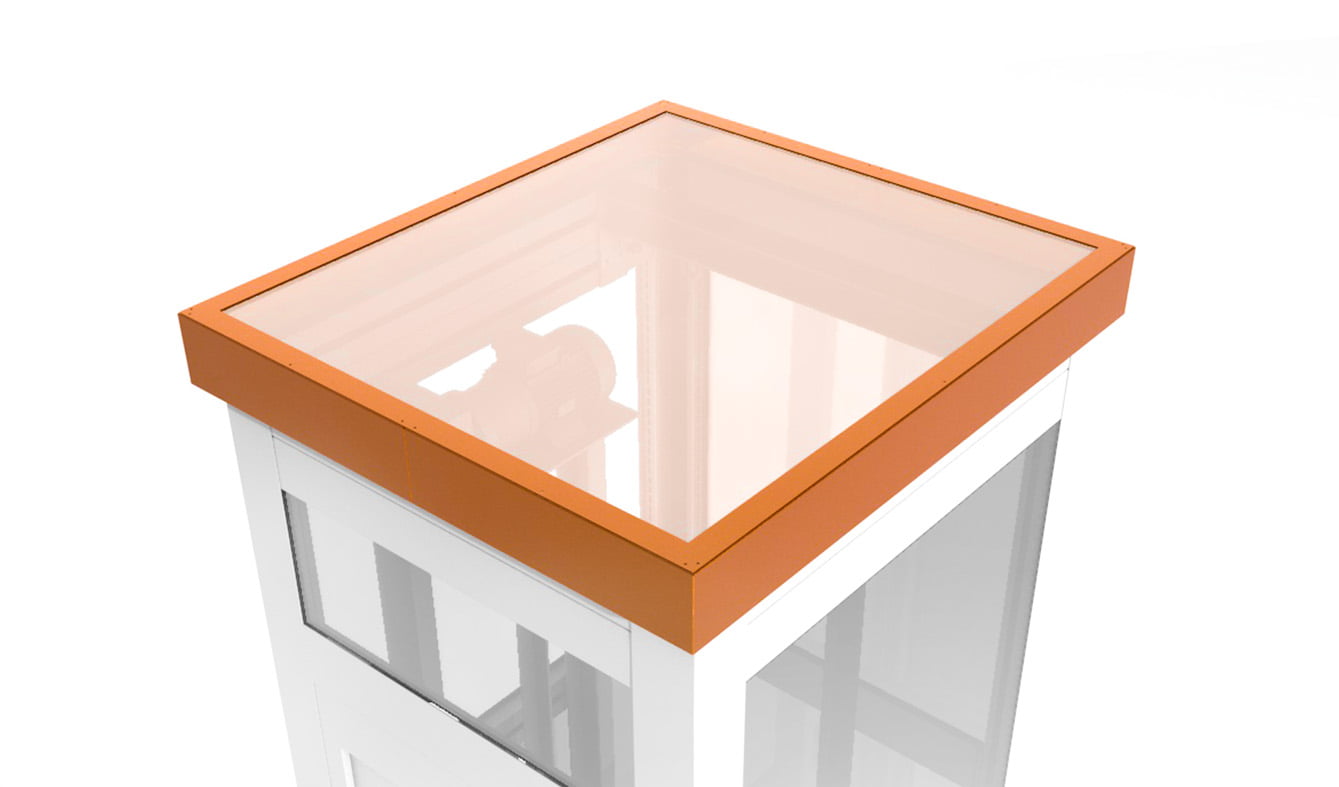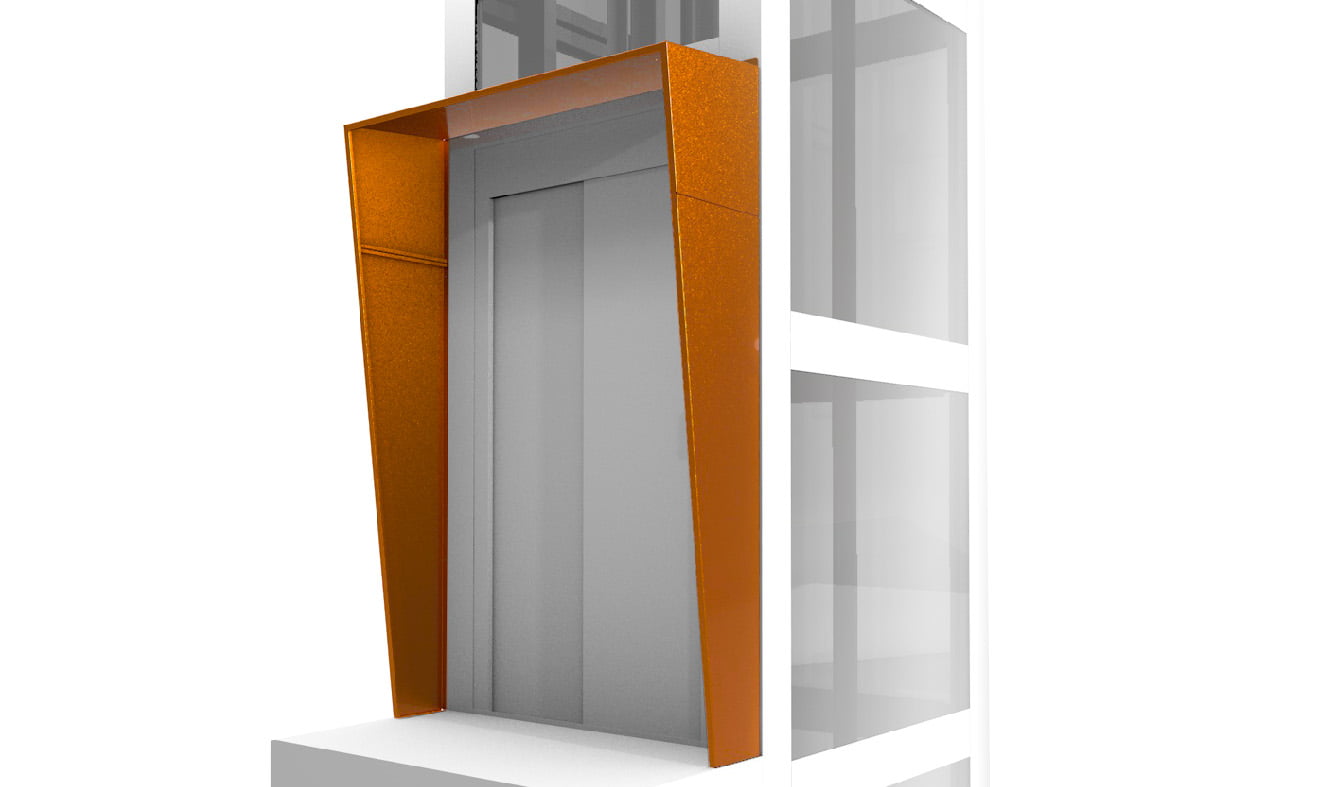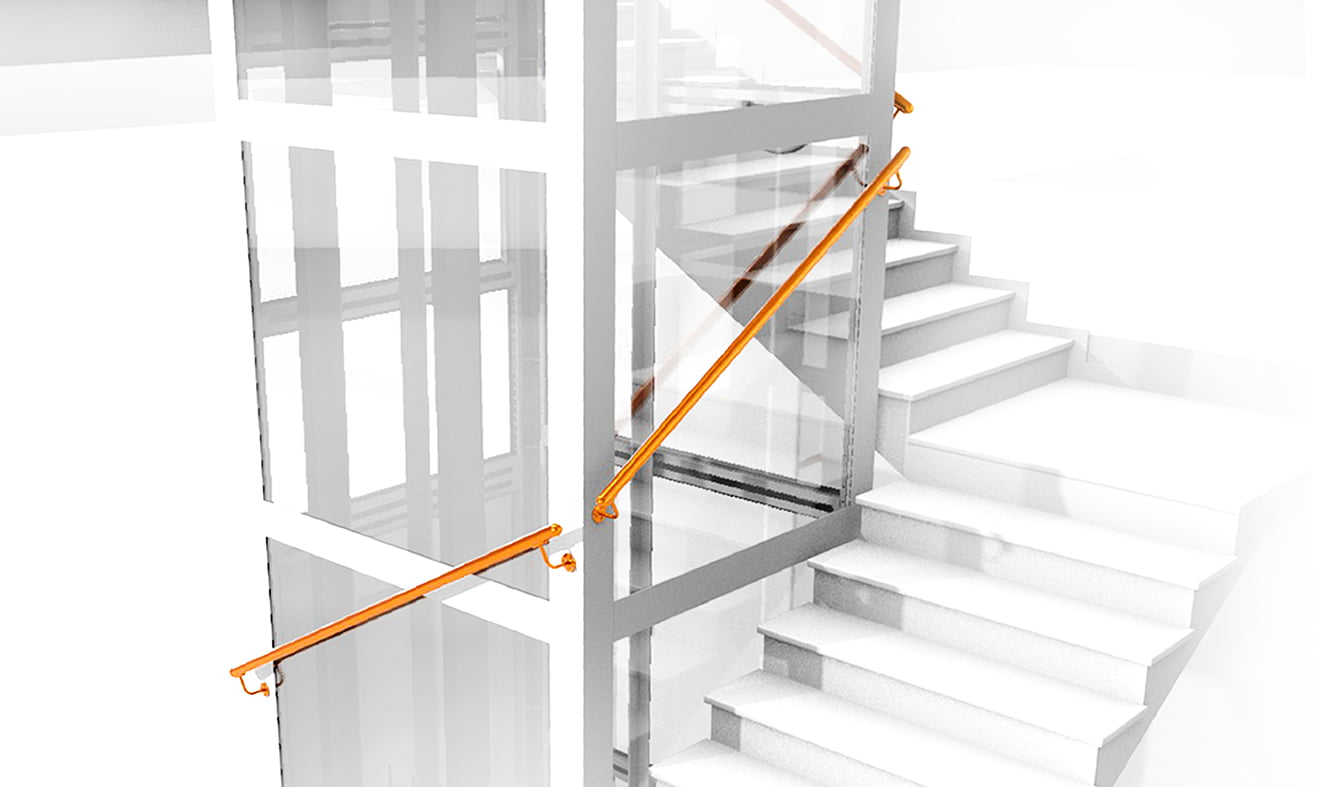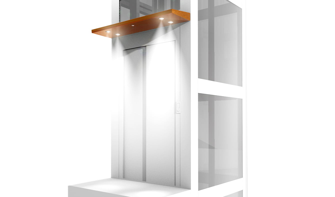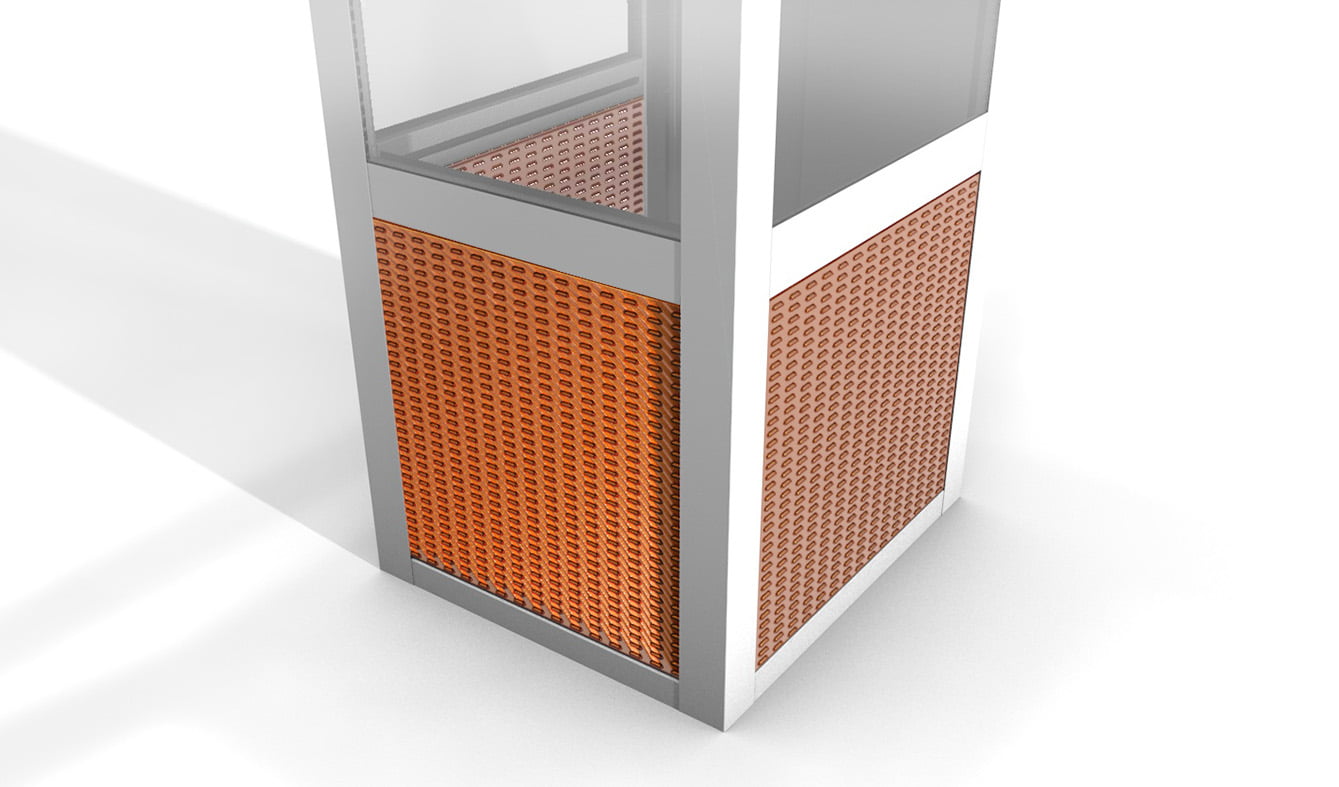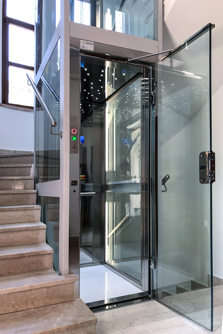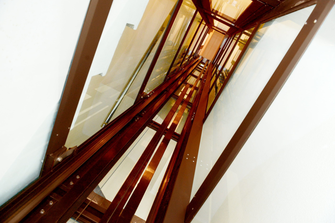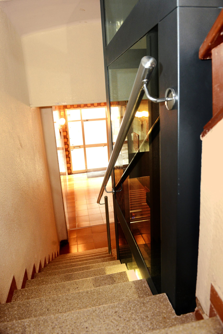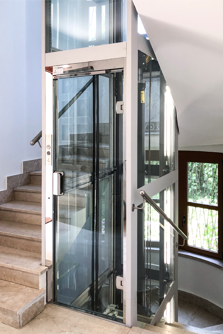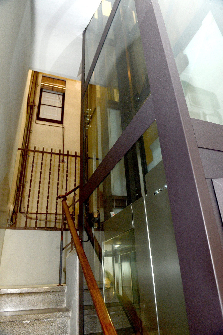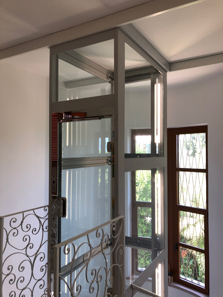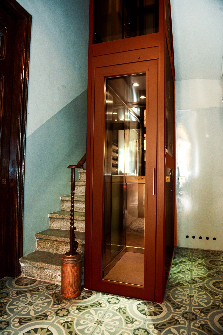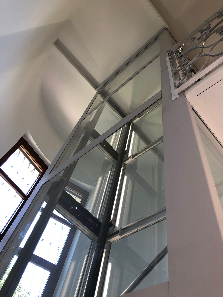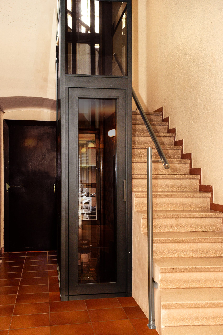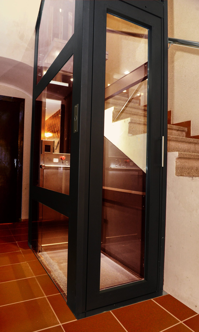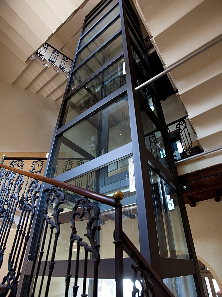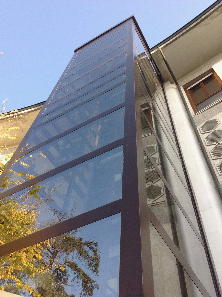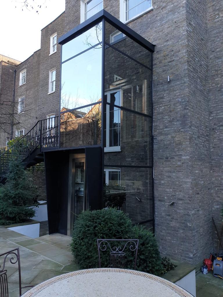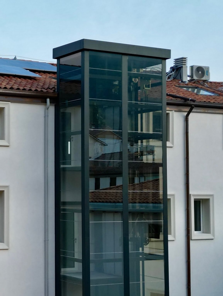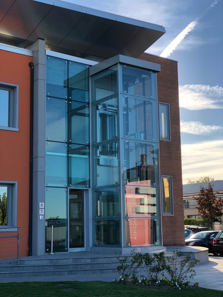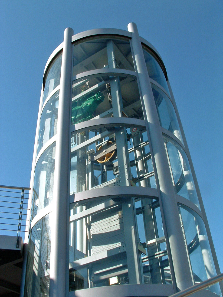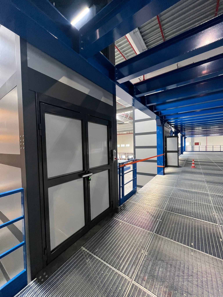PROJECT EXTRA SLIM
PROJECT EXTRA SLIM is a prepainted steel elevator shaft featuring a side thickness of only 22 mm. Developed using 3D parametric systems, it facilitates automated production and allows installation in extremely small spaces. The structure, consisting of special-section linear frames and profiles and glazed or blind panels, is designed for electrically or hydraulically operated systems with the mechanics arranged on the side opposite the access doors. The total absence of visible bolting gives the structure a very elegant and regular appearance. The infill panels are installed from the inside and can be glass or opaque. Once installed, they are placed flush with exterior surfaces, promoting rainwater and dust runoff, ensuring greater durability and cleanliness of the building. The facility offers a variety of accessories and options, such as stainless steel siding, glass roofs, and ventilation systems.
Anti-corrosive treatments and painting, carried out through industrial processes, ensure extreme durability and high aesthetic quality. All components and assembly systems are developed and tested on a large number of installations. The delivery includes a dedicated calculation report according to Eurocode 3 (UNI EN 1993-1-1:2005) and CE marking according to UNI EN 1090-2:2018.
Continuous development and a large number of installations over about 25 years guarantee technical, aesthetic and functional performance. The linear design and wide range of finishes allow the structure to easily fit the image and identity of any installation context.
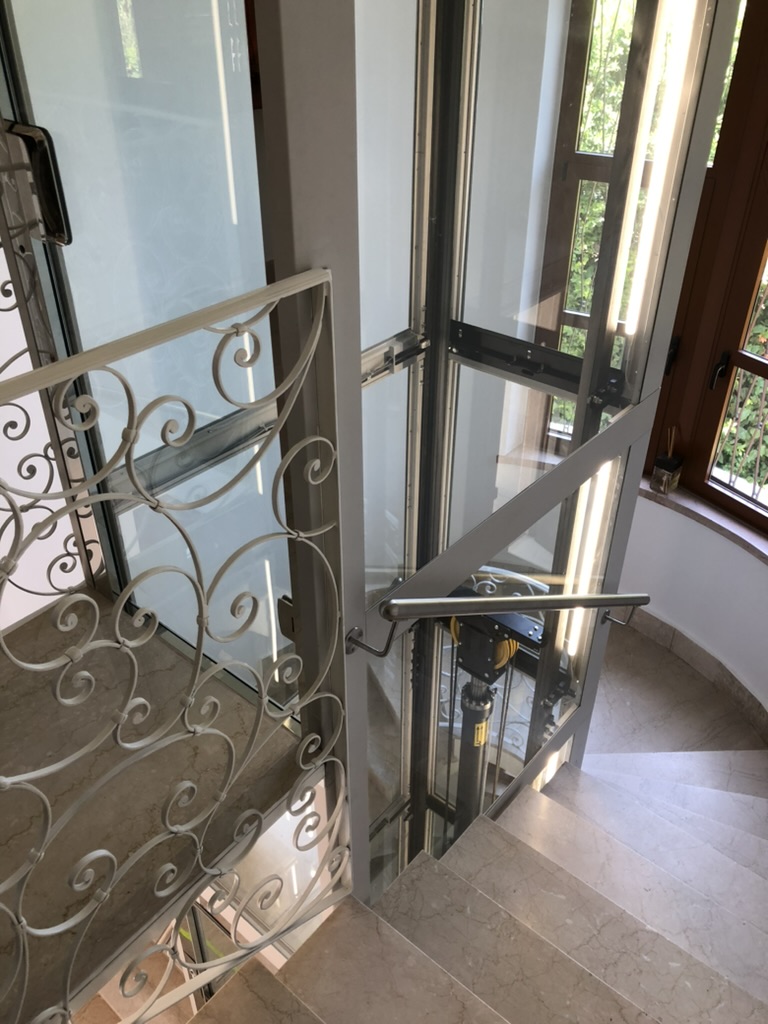
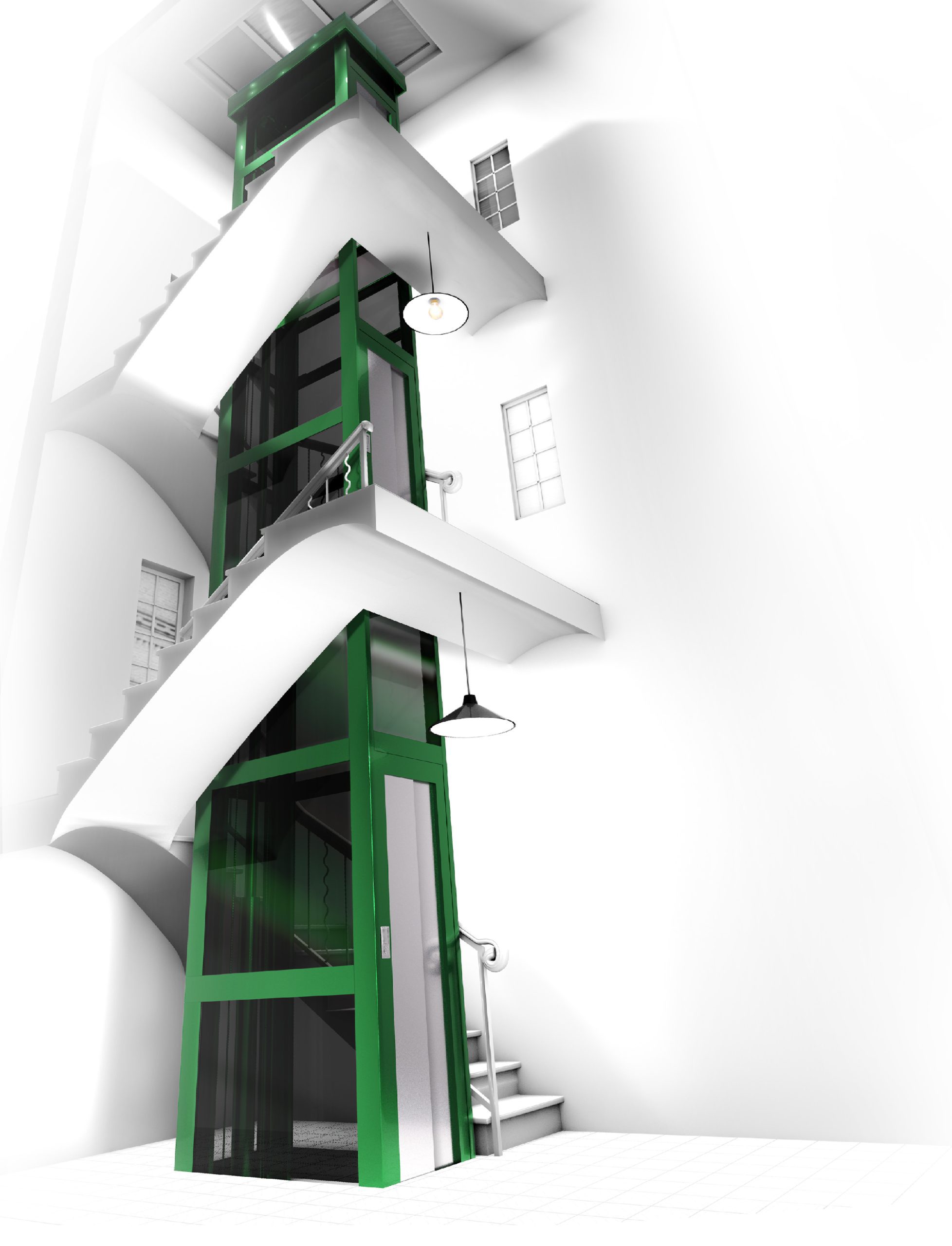
Project Extra Slim is the structure with the lowest side thickness available on the market, ideal for installations in extremely small spaces. This elevator shaft allows the installation of elevator systems in previously impossible situations, providing an indispensable aid even for people with mobility difficulties and overcoming architectural limitations in buildings.
TECHNICAL DETAILS

The compartment for lift systems with capacities from 250 to 400 kg is designed with assistance in a 3D environment, ensuring accuracy and adaptability. The structure, made of commercial sections and sheet steel, is processed by laser cutting, punching and CNC bending machines. Installation is by bolting and stabilization fasteners to the building, with a standard configuration involving connections at the base, in elevation every 3 meters, and at the head on 4 points. As a structure that prefers reduced thickness, it requires more attention to the frequency and location of stabilization fixings. During installation, the compartment offers the possibility of repositioning and adjustment of floor door retaining profiles. Rail support brackets are connected on profiles with continuous adjustment provision, allowing for adaptation and plumb during installation. For outdoor versions, an antioxidant treatment performed by cataphoresis is provided, while for indoor versions, the surface finish is done by powder coating.
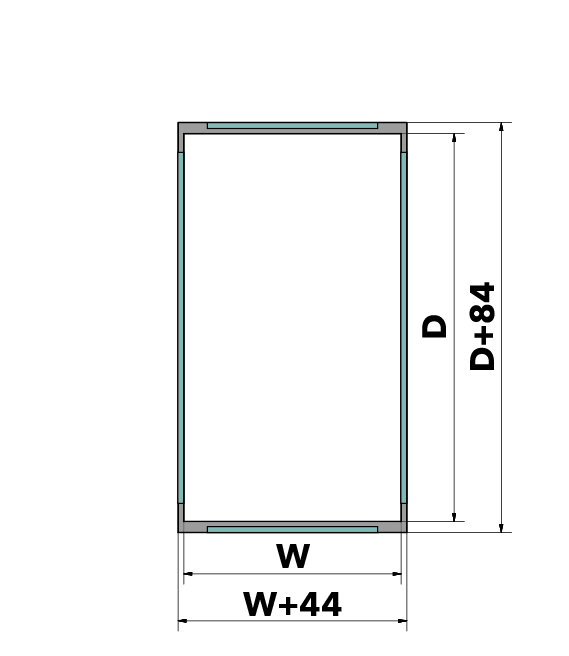
INTERACTIVE 3D MODEL

- 1
Horizontal frames with continuous arrangement on 3 sides for fixing rail support brackets. Variable section.
- 2
Vertical profiles with concealed joints. Variable sizes depending on structural characteristics.
- 3
Base frame with integrated pit and plug-in joints. Installable by fixing with dowels.
- 4
Roof for indoor or outdoor installation. Made in 2 parts , with drip-saving profile.
- 5
Stabilization frame with cross. Also made in 2 parts for easy shipping and installation.
- 6
Glass infill or sandwich panel. Installable from inside, also interchangeable during installation.
- 7
Generic horizontal profile. Repositionable during installation.
- 8
Horizontal profile with provision for fixing floor doors. Repositionable and adjustable during installation.
FINISHES AND ACCESSORIES

Glass and sandwich panels
Coating and painting
Accessories
SUPPLY DETAILS

The structure is supplied in a custom-made kit ready for installation on site by bolting and connecting to the host building. It is shipped in a sturdy wooden crate, suitable for shipping, and includes the following items:
- Frame components: All structural and connecting elements, complete with paint.
- Accessories: All required accessories, made to measure.
- Infill: Glazed or blind infill.
- Assembly kit: Galvanized steel screws and bolts, and accessories needed for complete assembly.
- Technical drawings: Detailed technical drawings.
- Manuals: Detailed documentation for installation and use.
- Calculation report: Dedicated calculation report in accordance with Eurocode 3 (UNI EN 1993-1-1:2005).
- CE Marking: Marking according to UNI EN 1090-2:2018.
The structure is available with or without buffering. Alternatively, the technical specifications and dimensions of the planned infills are provided. Excluded from supply are dowels or chemical anchor for connection to the building, and silicones.
