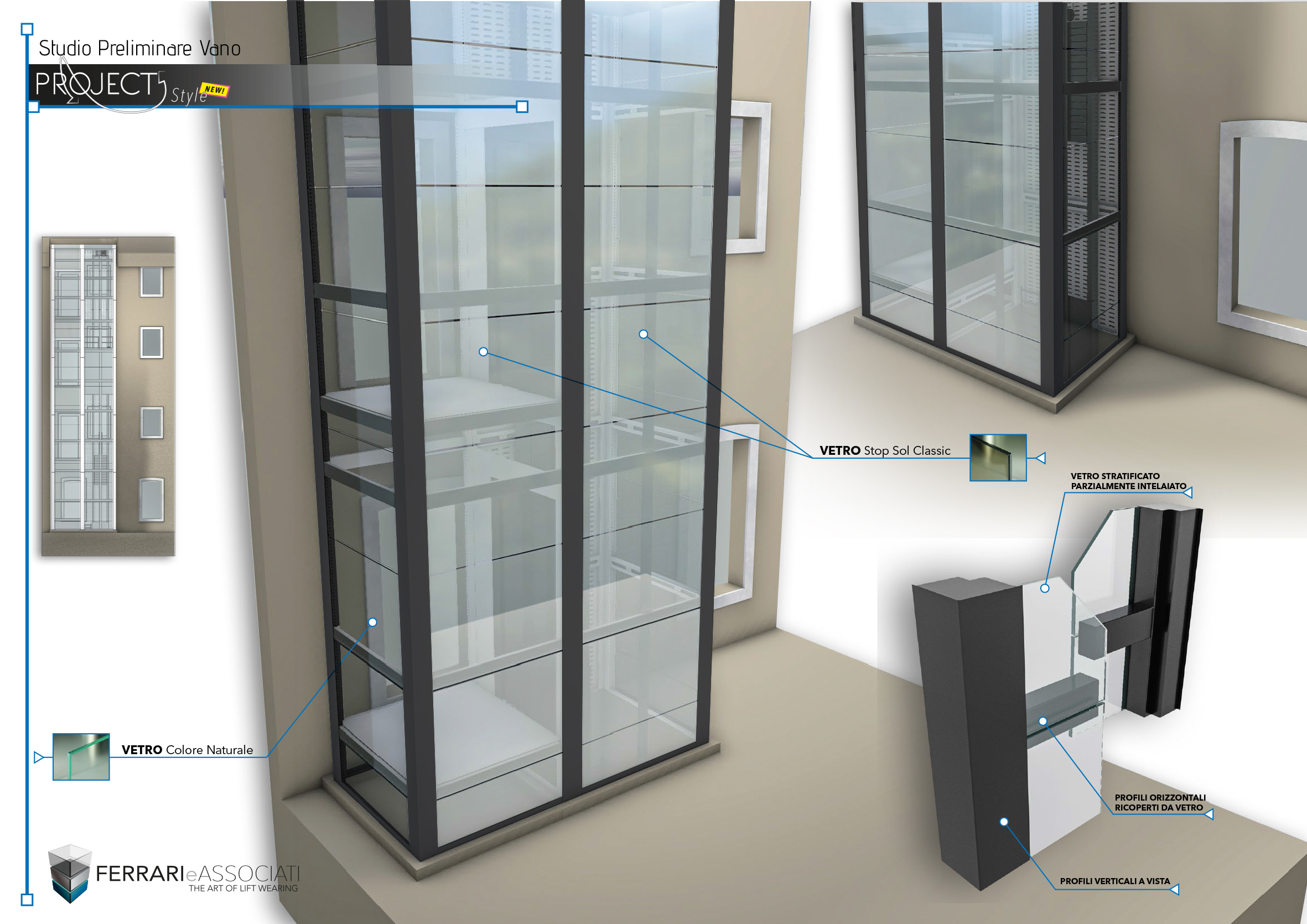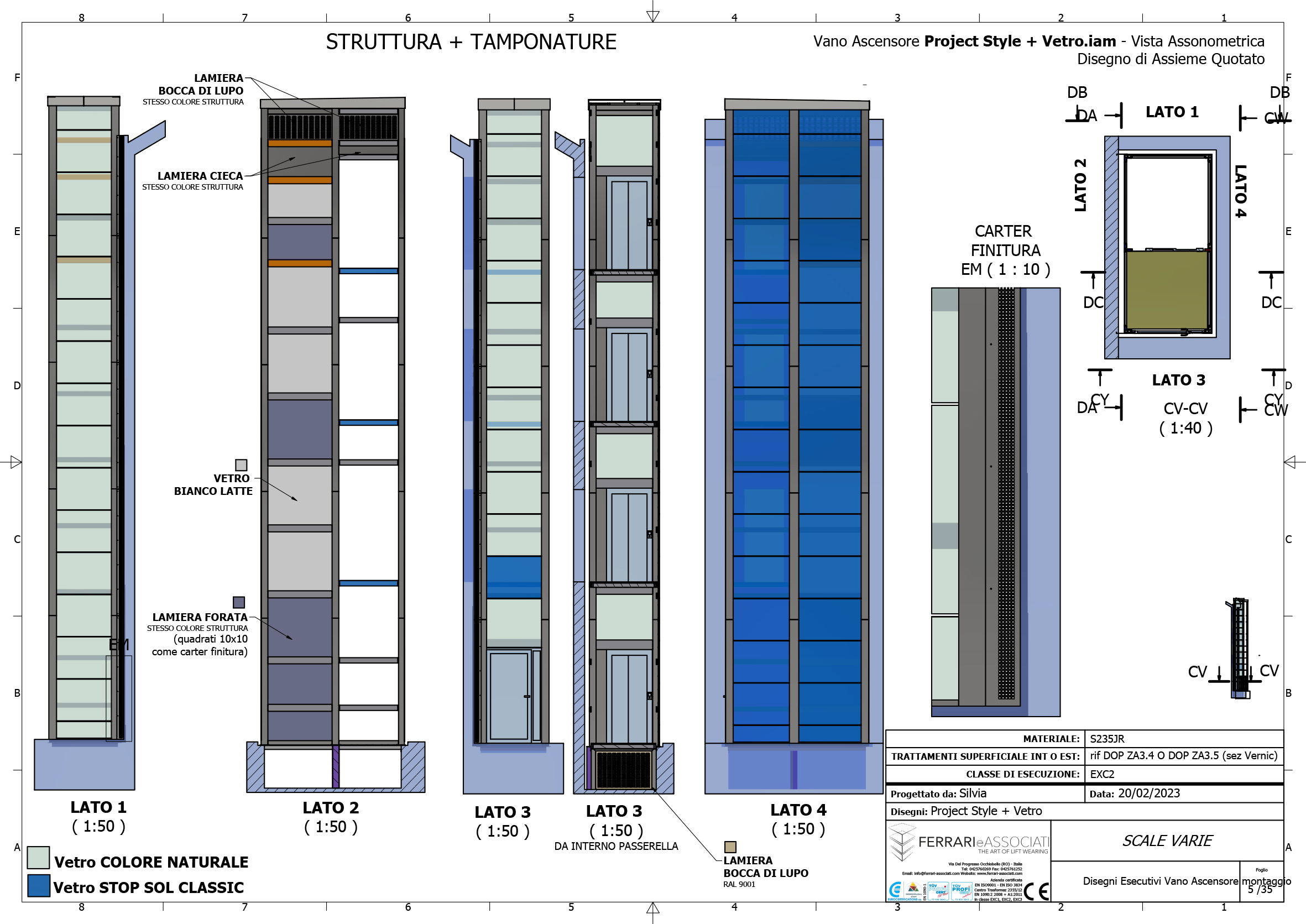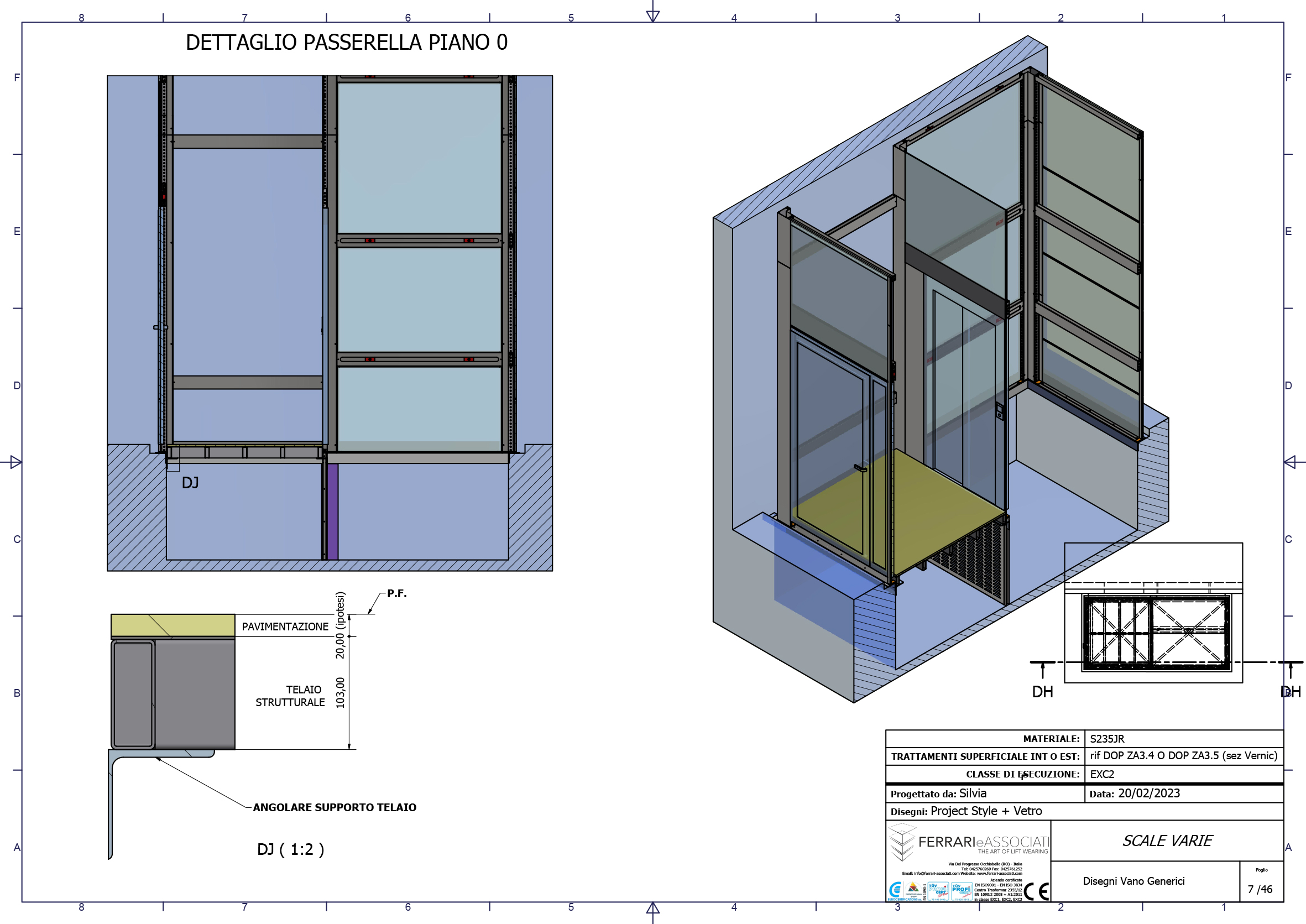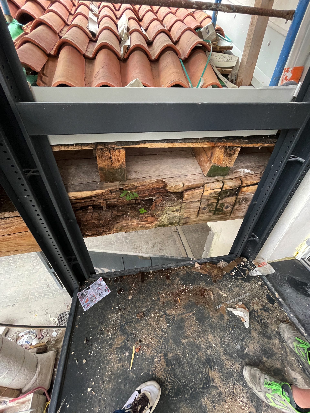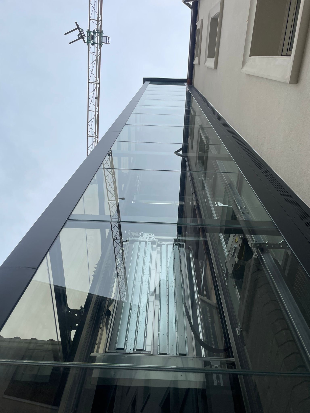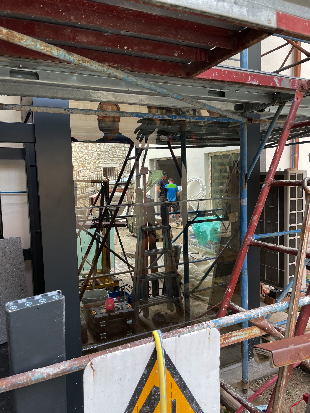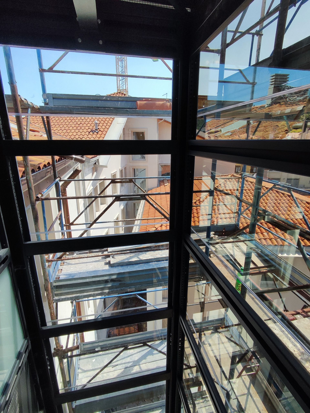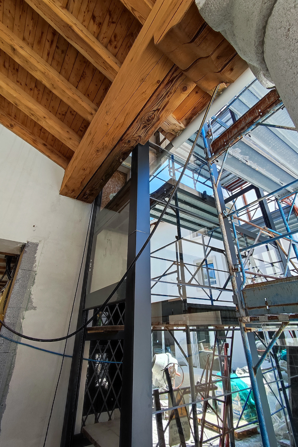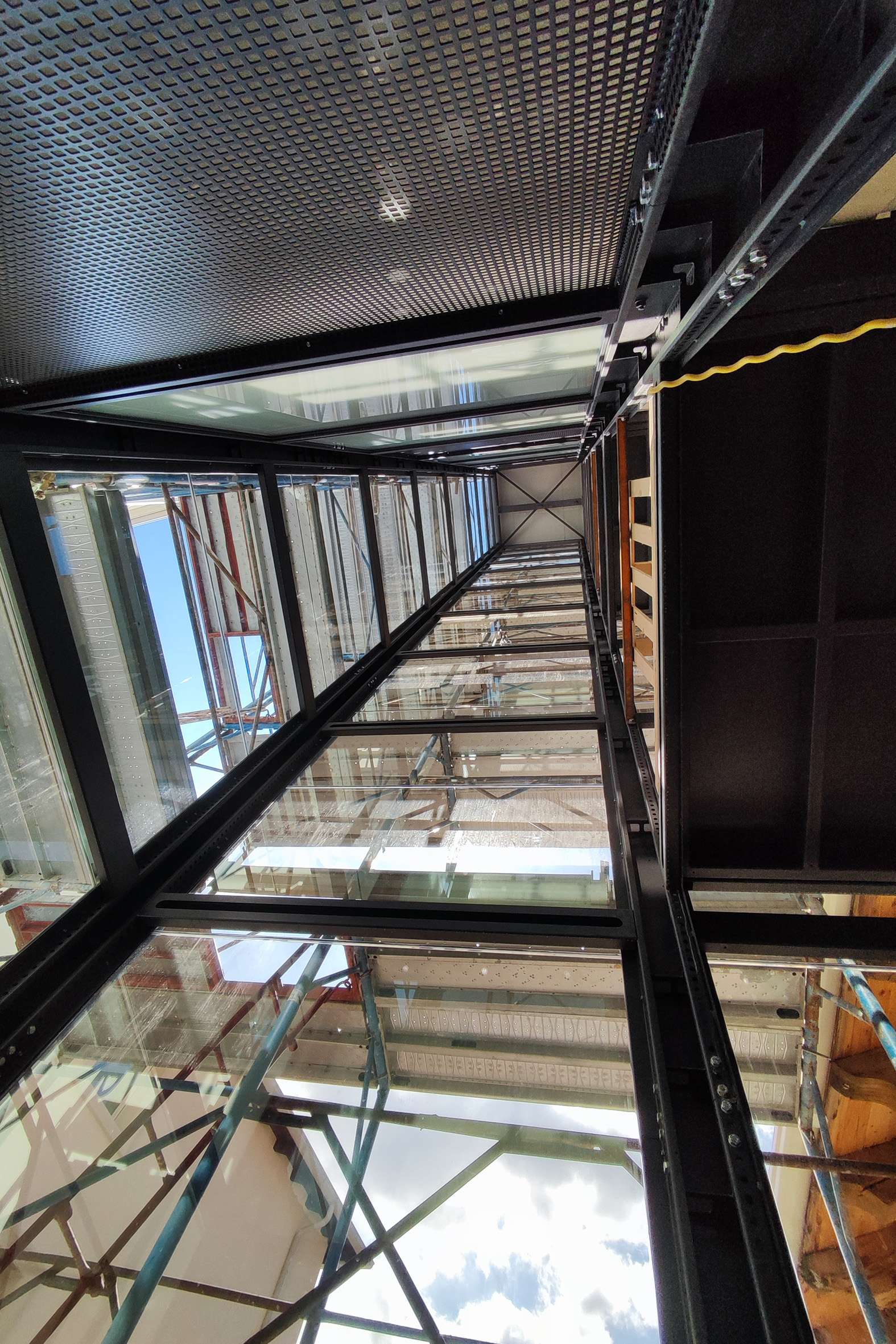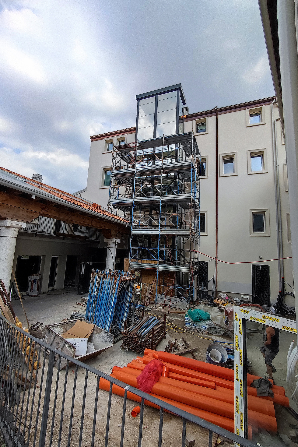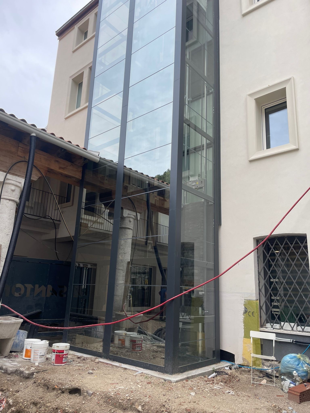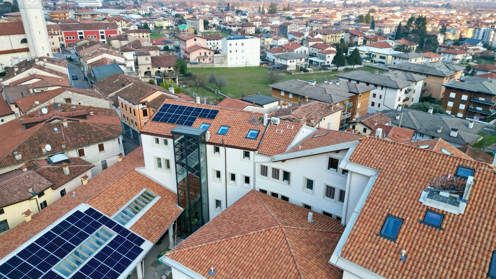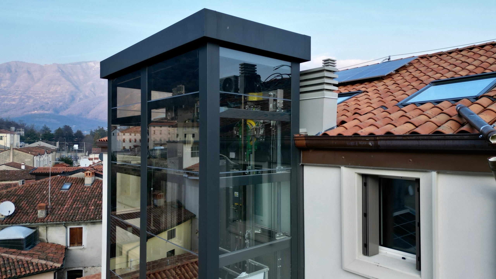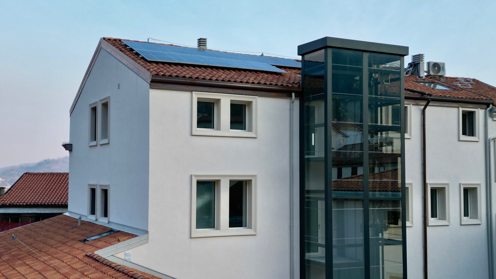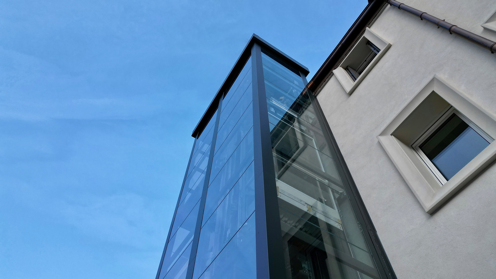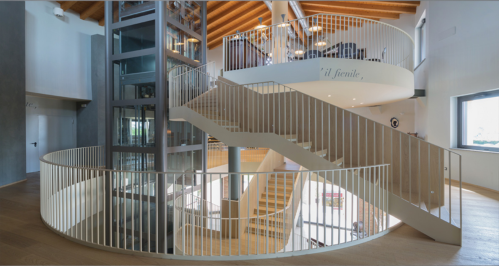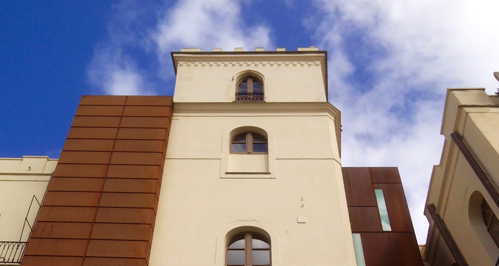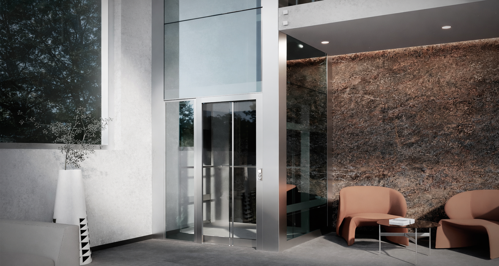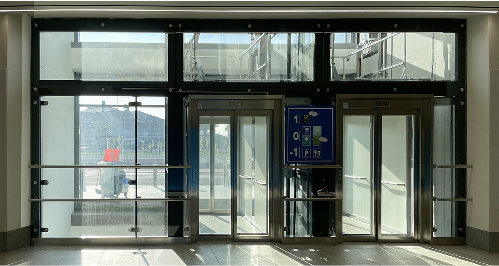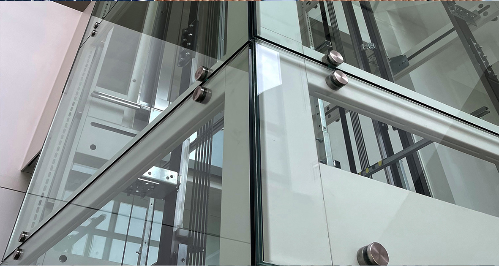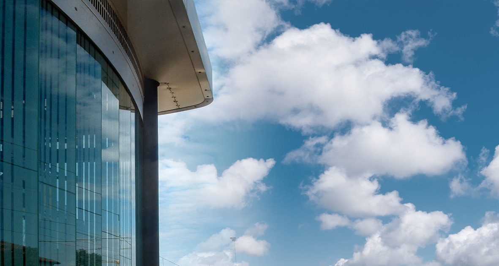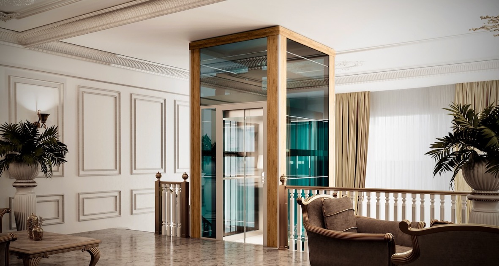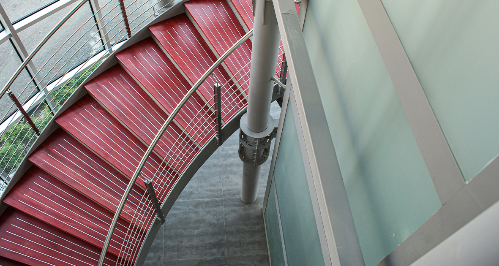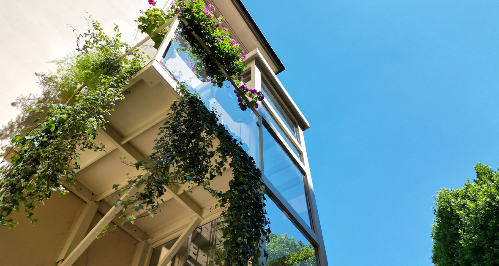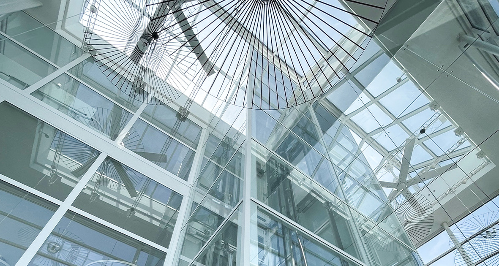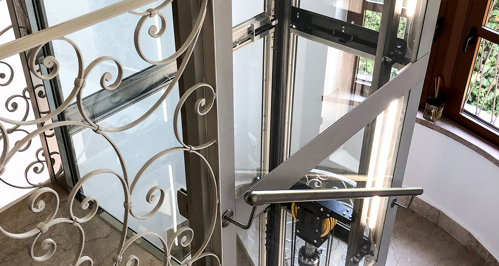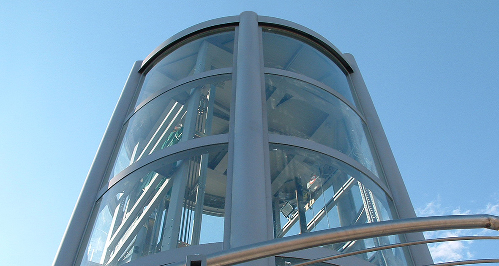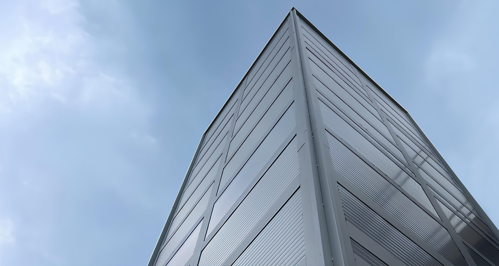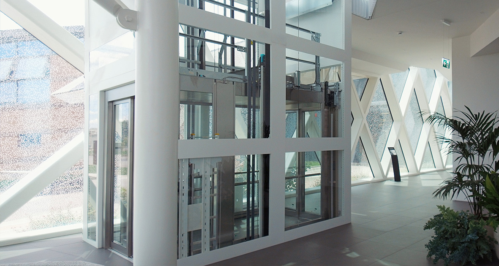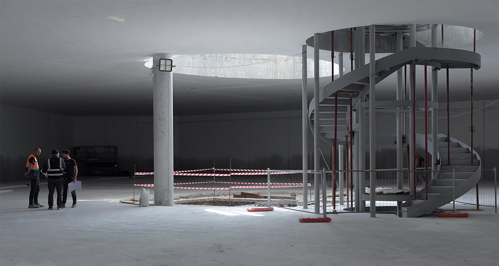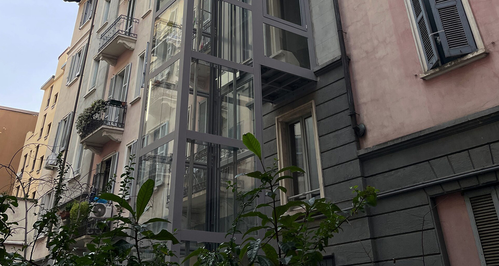Elevator Shaft with Integrated Walkways
Project Style in special execution
Elevator Shaft with Integrated Walkways
Installation Location: Castelnuovo Del Garda (VR)
Status: Completed
Product: Project Style in special execution
In the foothills area in the province of Vicenza, we built an elevator shaft with continuous glass walls and walkways integrated into an office building under renovation. The client required a minimalist design, with as few visible metal parts as possible, and the need to make the landings outside the building to ensure easy access for people with disabilities.
We proposed our Project Style continuous glass structure in a special version, featuring the inclusion of the landing walkways. This allowed us to achieve a clean and modern design, perfectly in line with the aesthetic and functional requirements of the project.
The end result is an elegant and discreet structure that blends harmoniously with the architecture of the building. It provides safe and easy access for all users, including those with reduced mobility, while complying with accessibility regulations and maintaining a refined and contemporary appearance.
