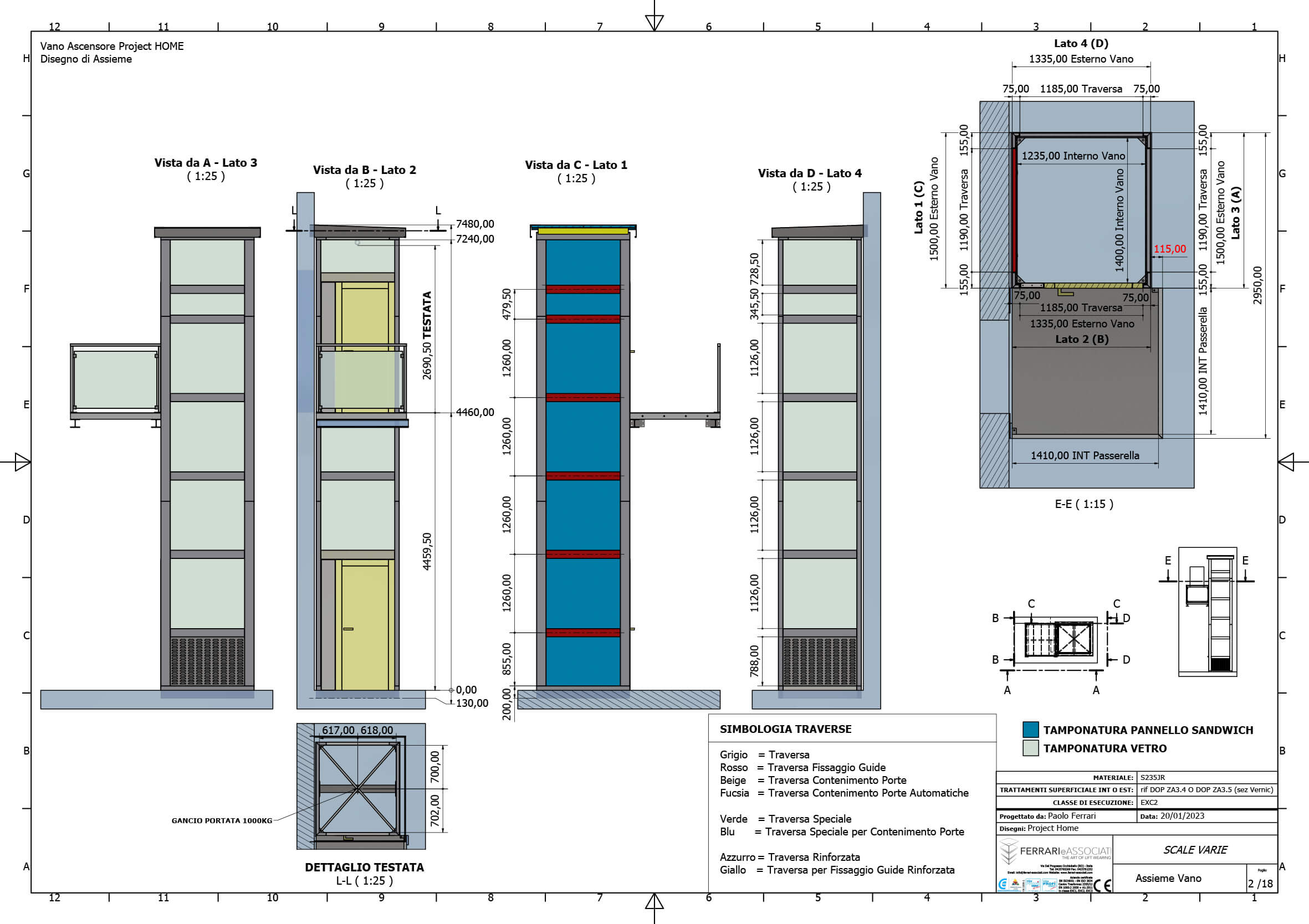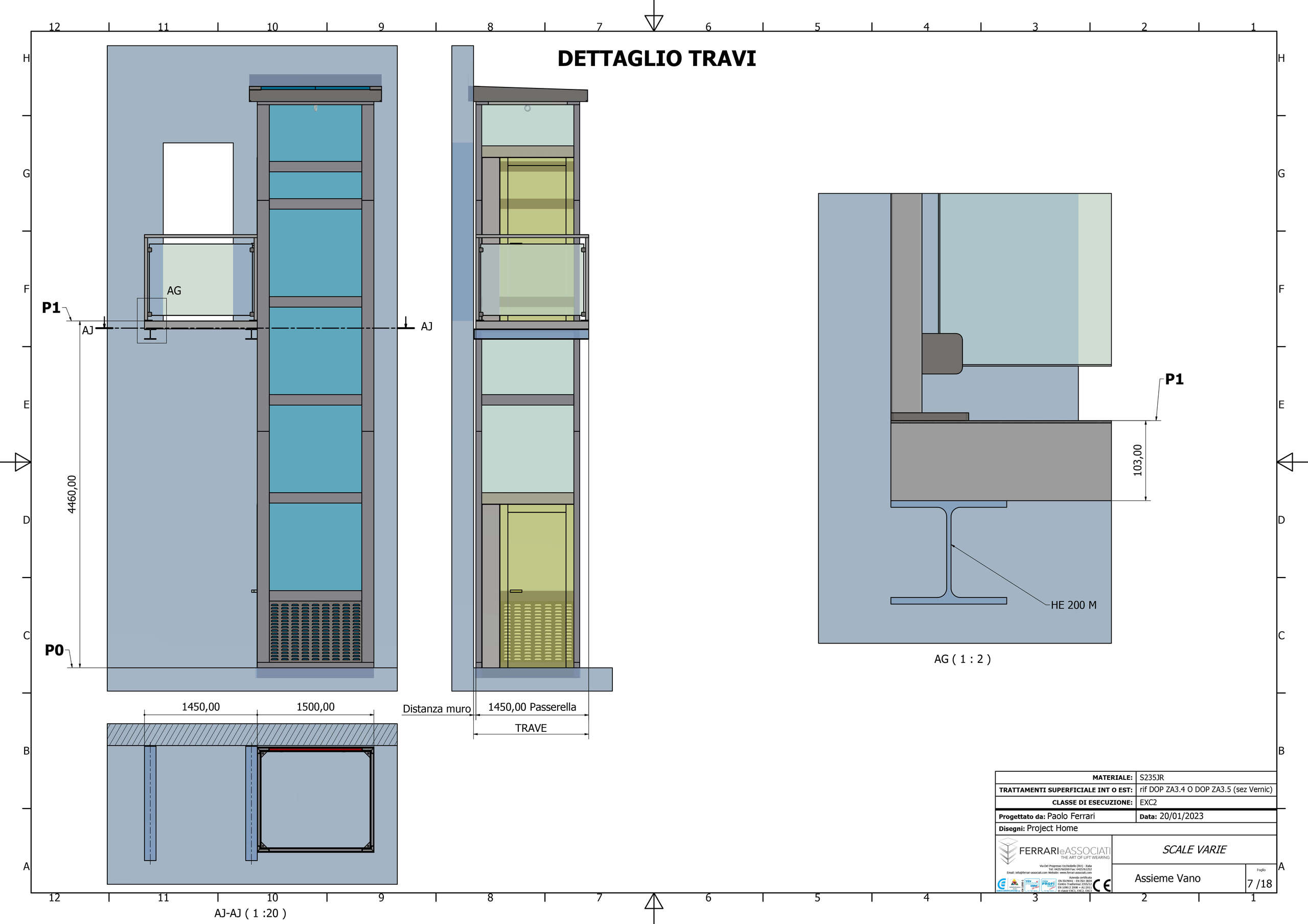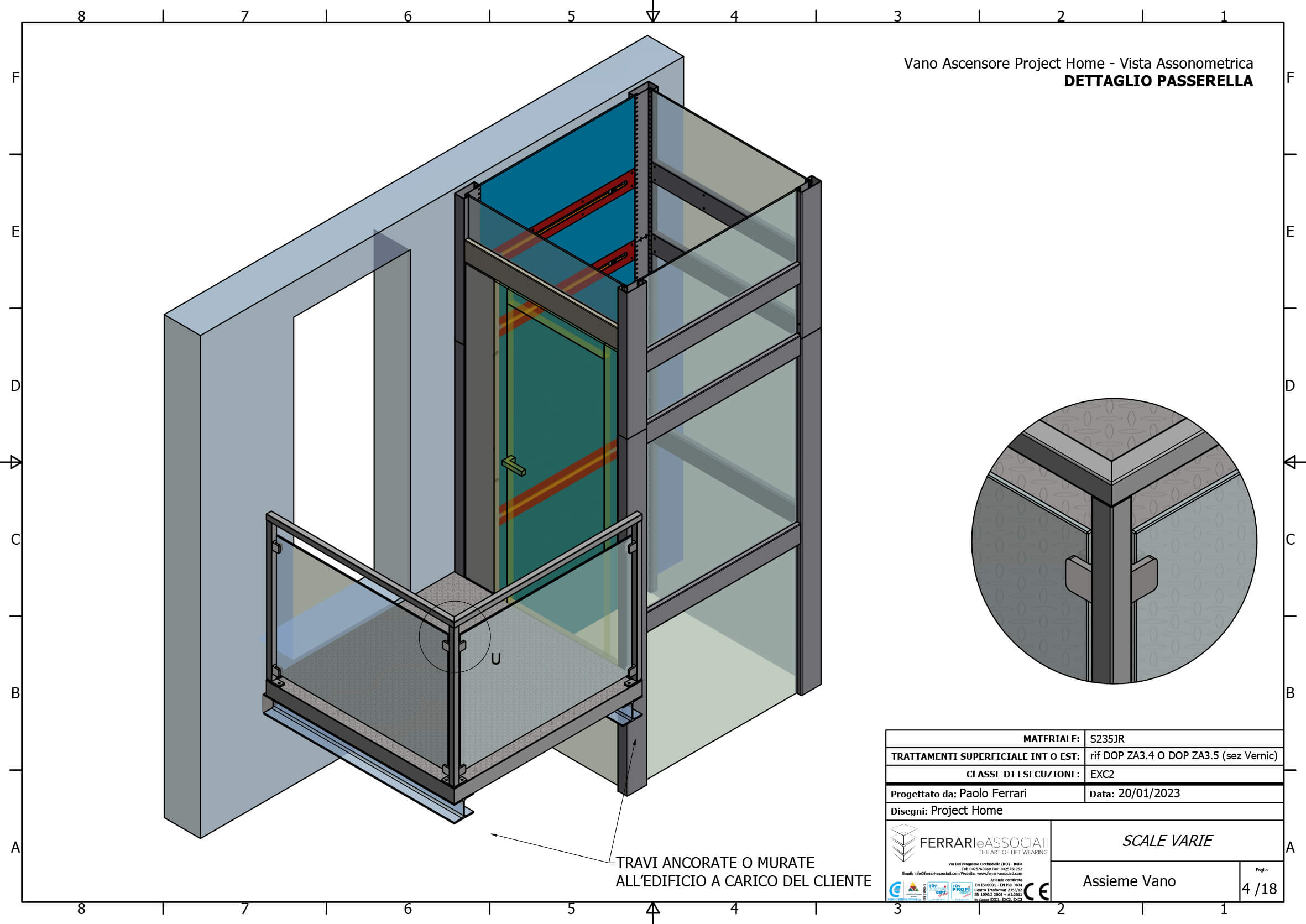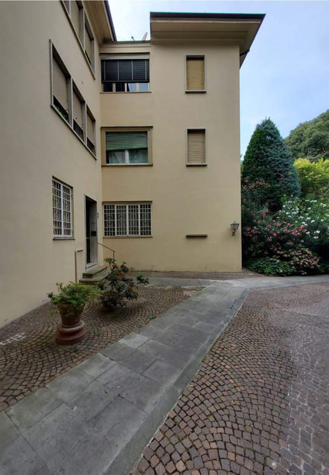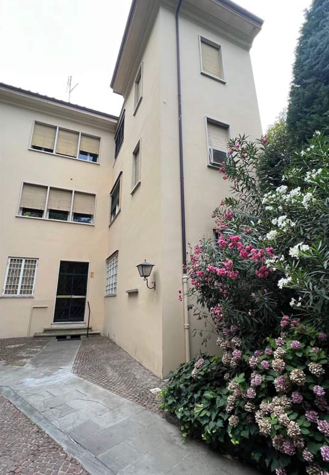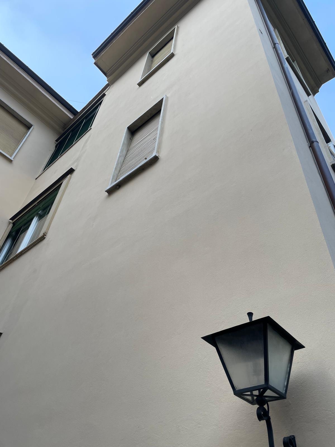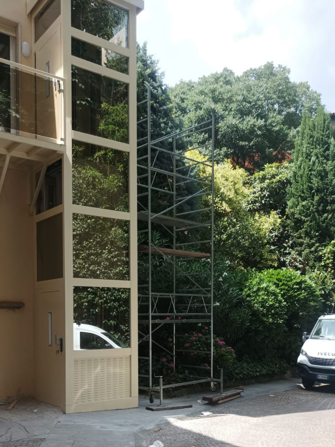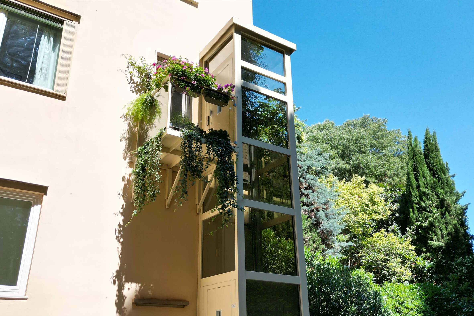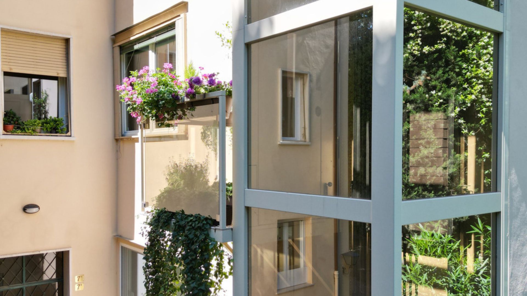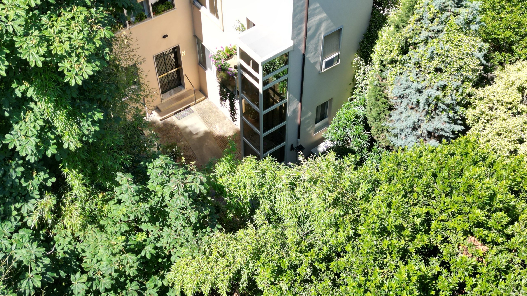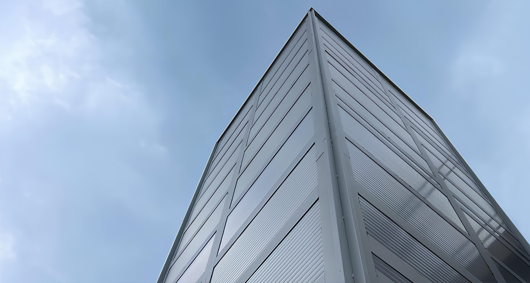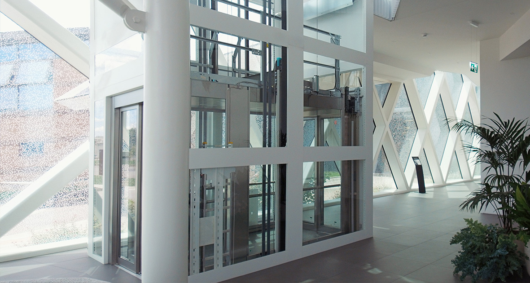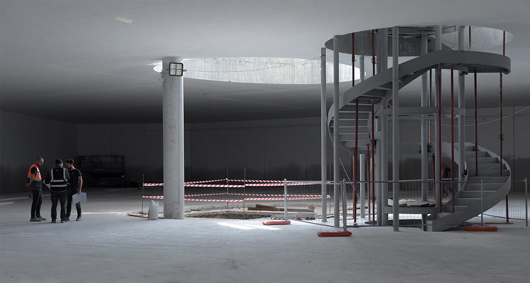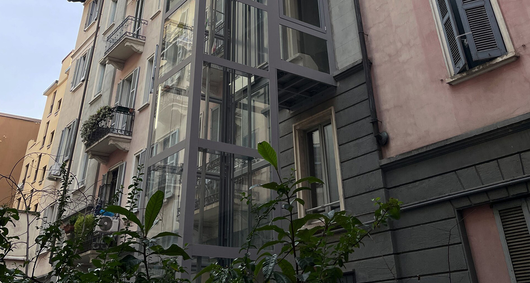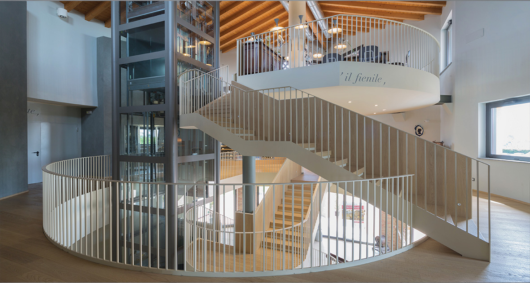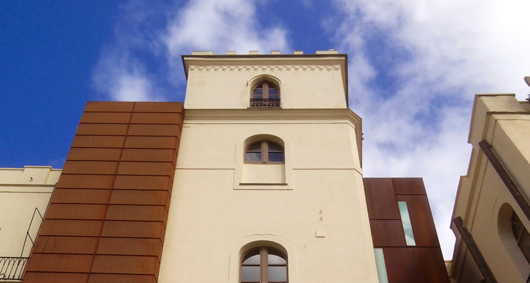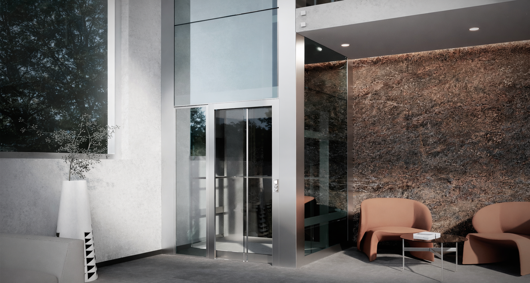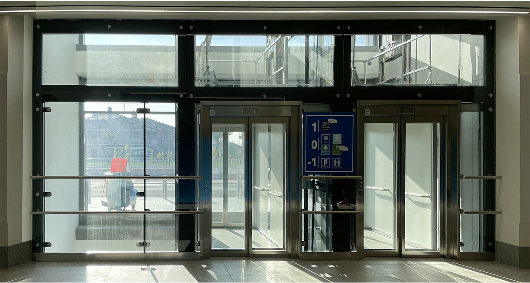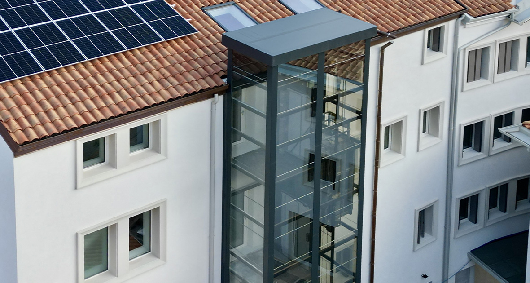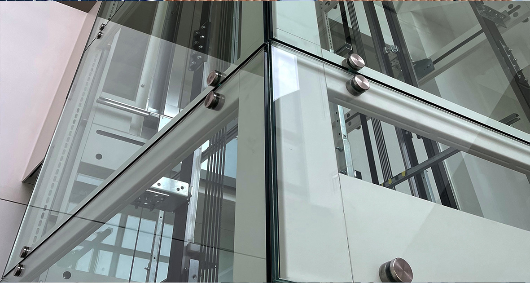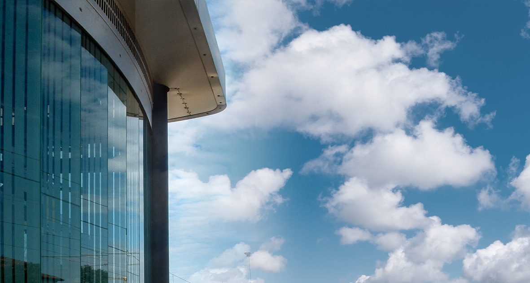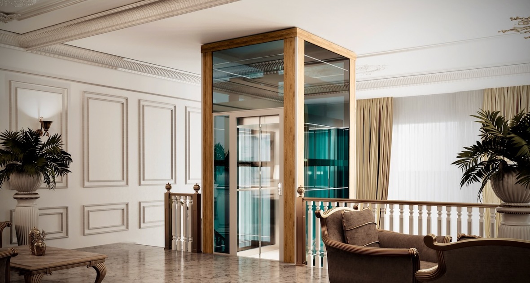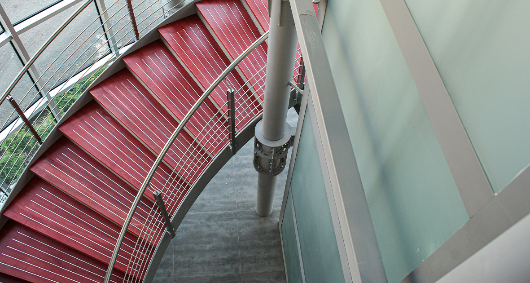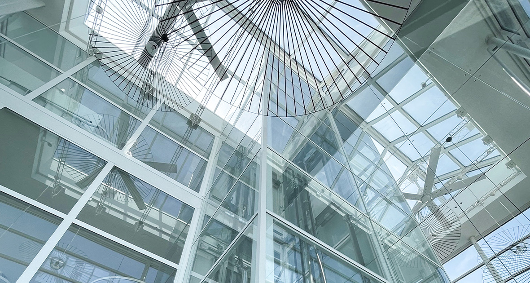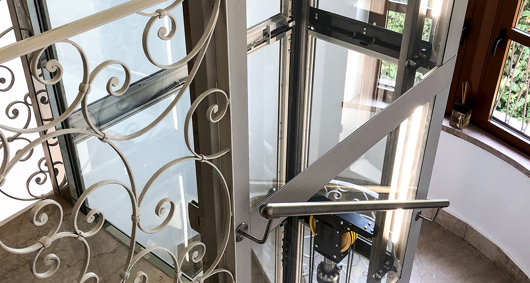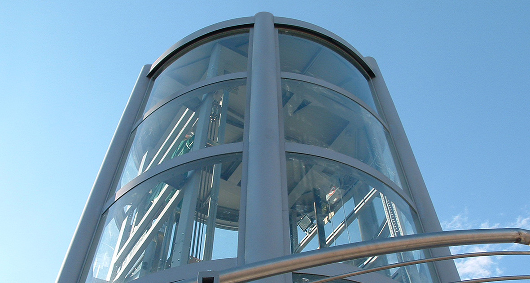Lift Platform Shaft for Removing Architectural Barriers
project home with open walkway
Lift Platform Shaft for Removing Architectural Barriers
Installation Location: Bologna
Status: Completed
Product: Project Home with open walkway
In the city of Bologna, in a prestigious residential area, we have built a Project Home elevating platform compartment with an open landing walkway to allow the owner easier access to their apartment. To choose the best location, all possible locations in the building, both interior and exterior, were evaluated, and given the constraints, it was decided on an exterior installation with a landing walkway that increased the size of the access area.
The structure was completed with Stopsol glass, which reduces heat buildup inside and masks the view of the elevator system mechanics, improving visual integration. The walkway also has a Stopsol glass balustrade, ensuring aesthetic and functional continuity.
The result, further enhanced by the good taste of the owner who added some flower pots on the landing balcony, is very pleasing and allowed for excellent integration with the existing context.
