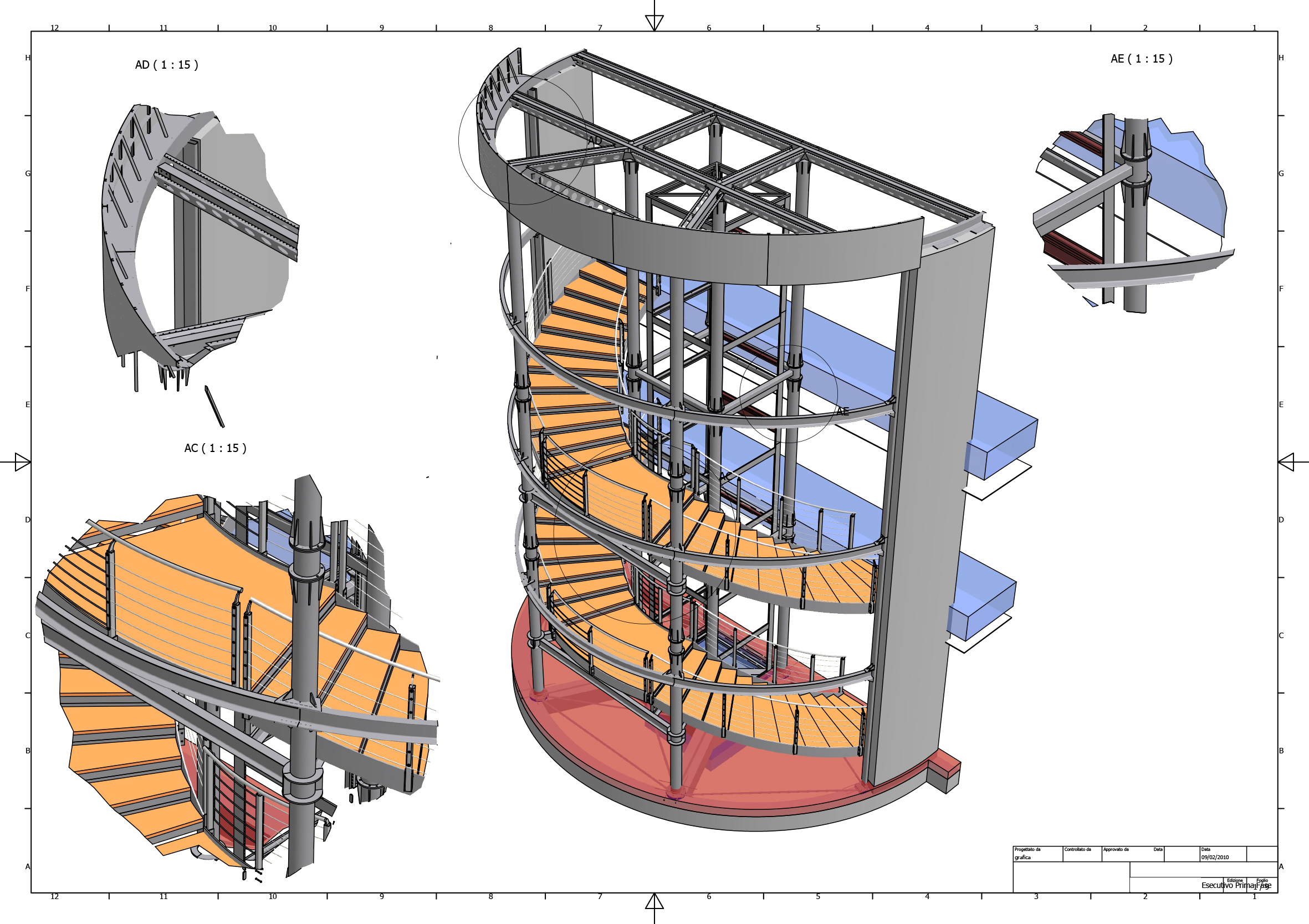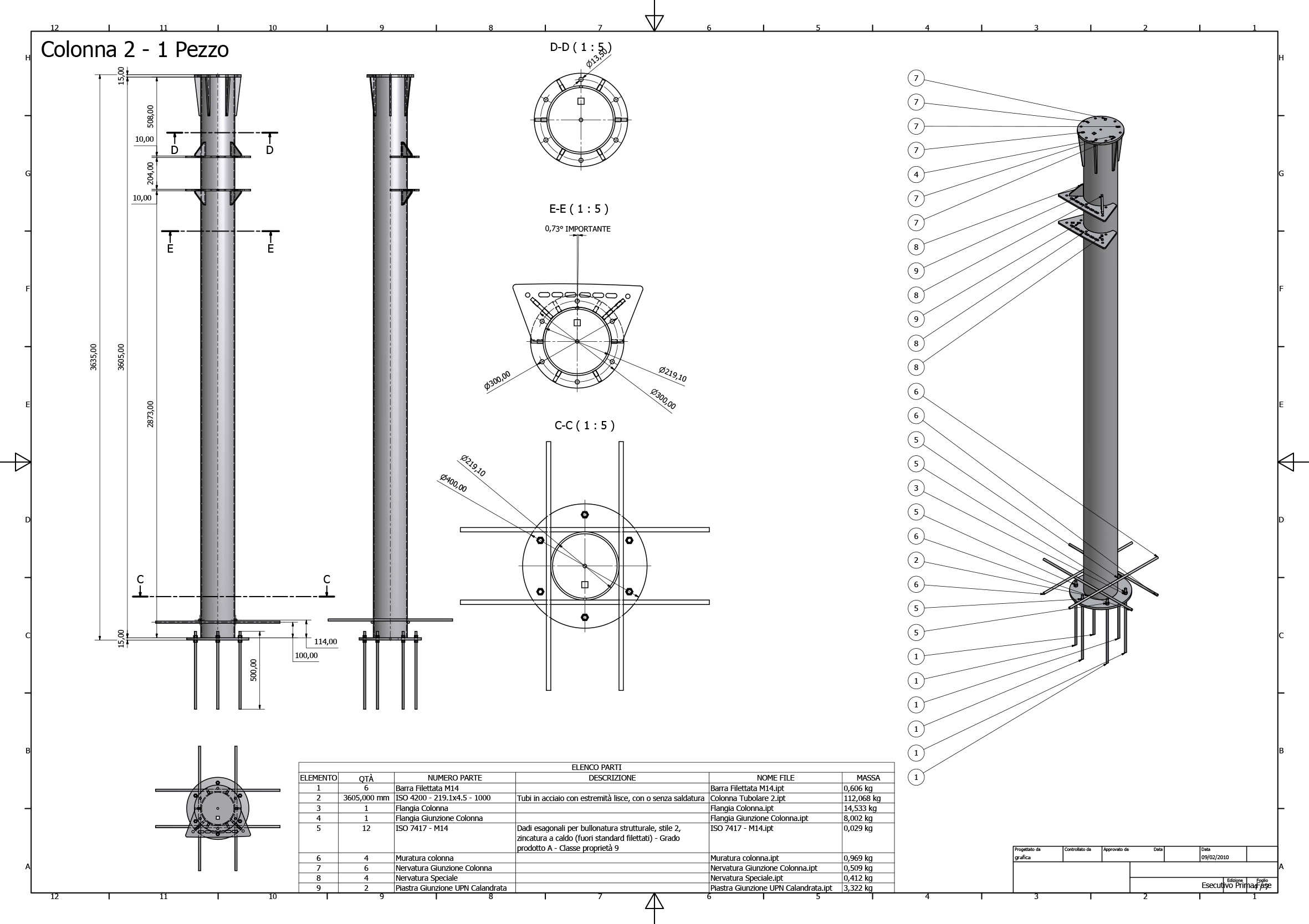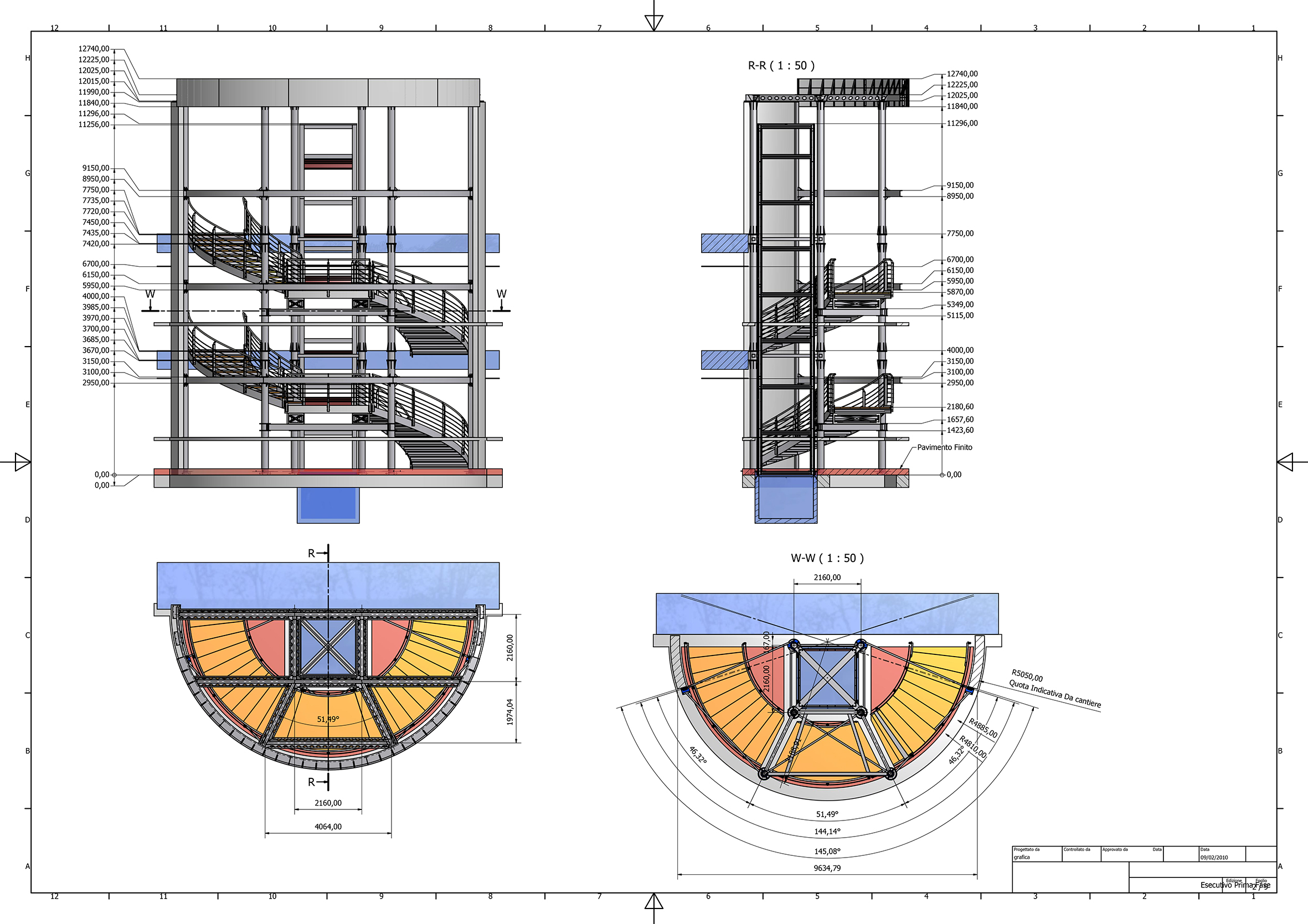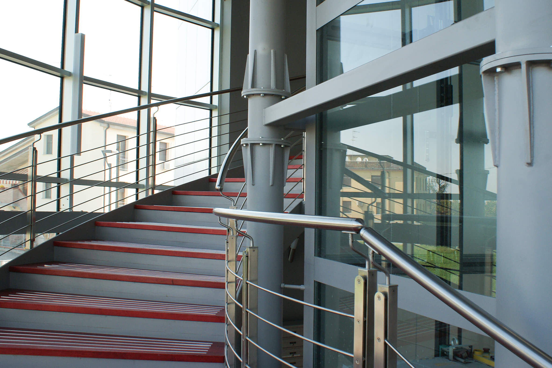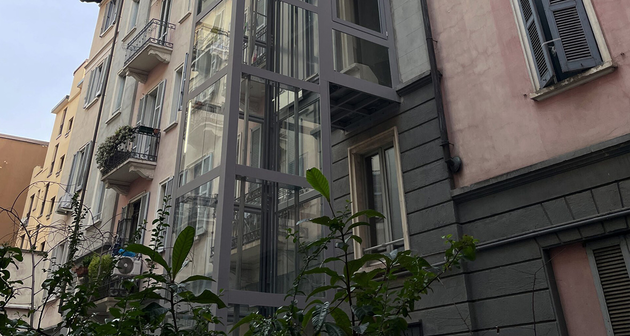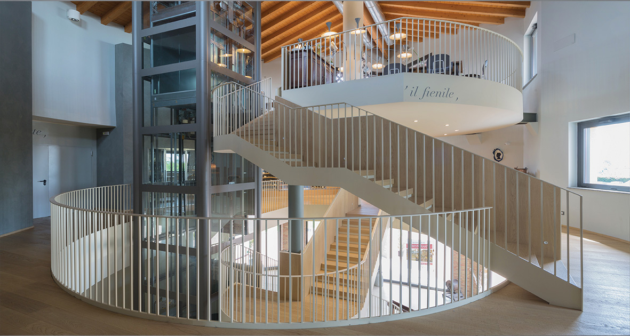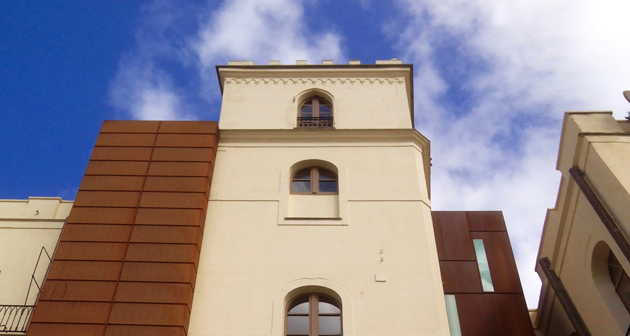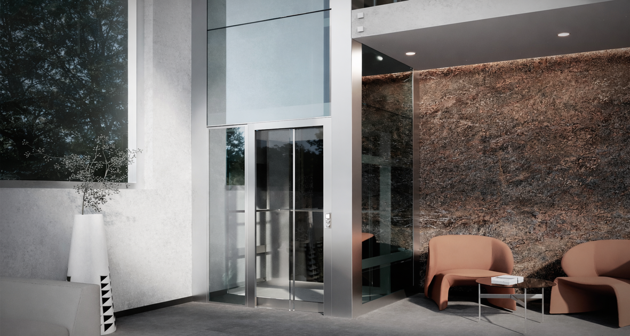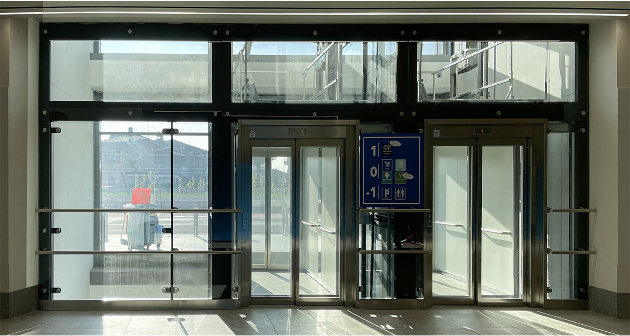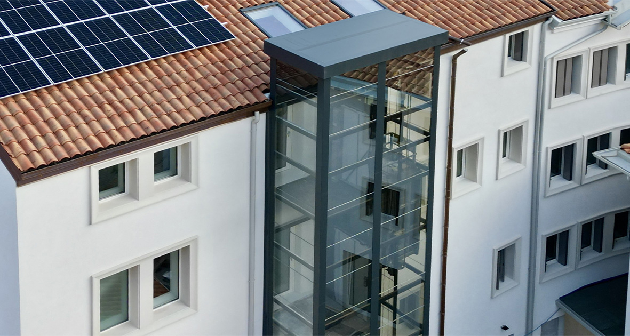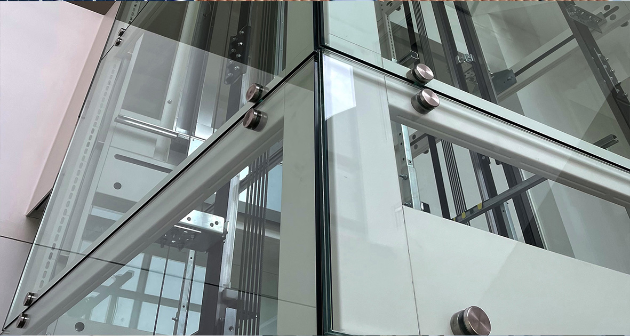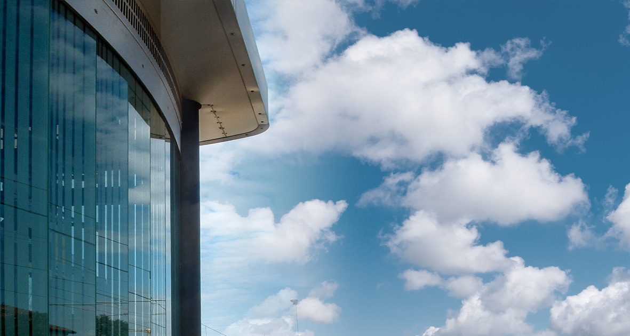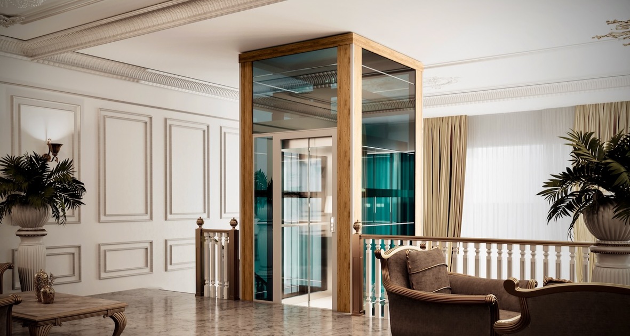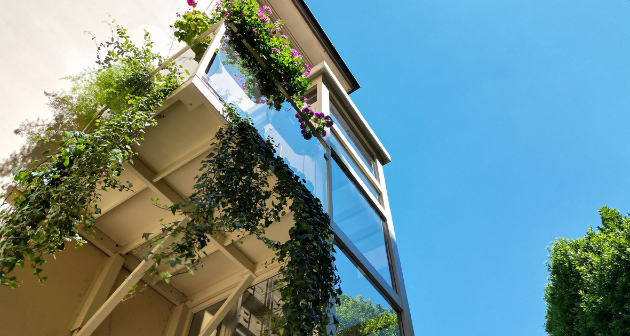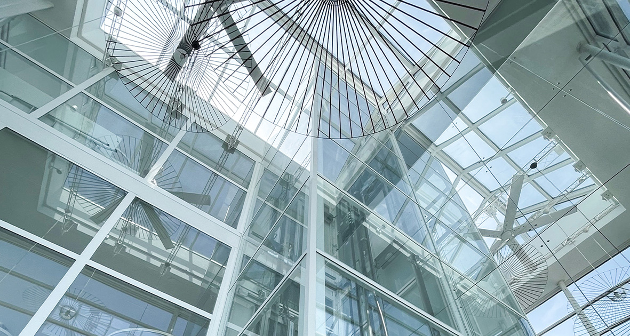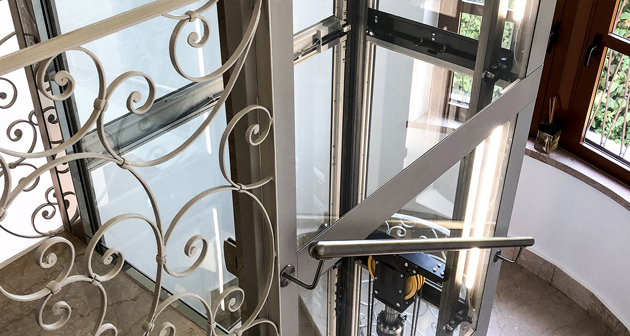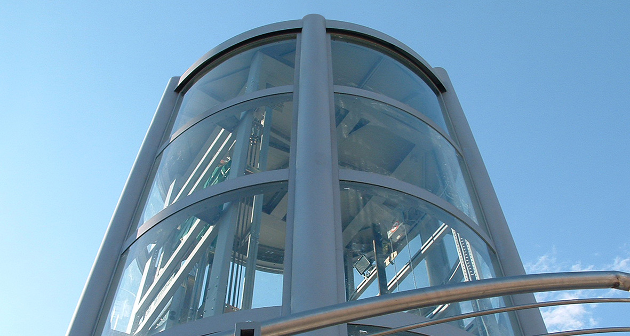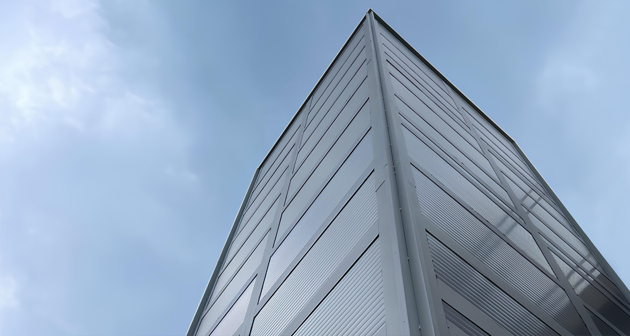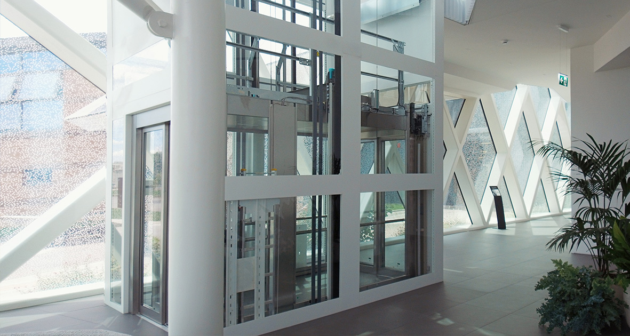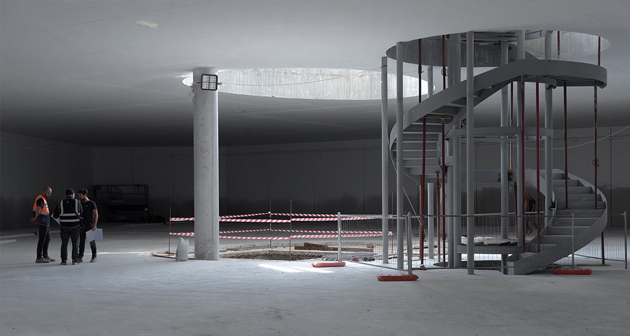Elevator Shaft with Helical Staircase
project classic AND INTEGRATED facilities
Elevator Shaft with Helical Staircase
Location of Installation: Province of Rovigo (Italy)
Status: Completed
Product: Project Classic and integrated structures
In a building for executive use, located near the border between the Veneto and Emilia Romagna regions, the contractor needed an elevator shaft integrated and coordinated with the staircase and the support structure of the glass separation wall with the outside. A distinctive element was sought, characterized by a scenic appearance and high-quality materials.
Starting from the draft design provided by the company, we developed the executive design, proposing a series of integrated and harmonious structures. Our Project Classic compartment with semi-transparent white glass was used for the construction of the elevator shaft. In addition, a perimeter elliptical staircase with structural support made of press-formed sheet metal, natural wood steps stained red, and satin-finished stainless steel balusters and handrails was built. The structure was completed with the construction of the roof covering and the support structure for the arched glass wall that serves as a separation with the outside. The entire design was done in a 3D modeling environment, which allowed our client to verify all dimensional and aesthetic conditions in a smooth and error-free manner.
The end result is a visually striking architectural element that combines functionality and design, using high-quality materials and finishes.
