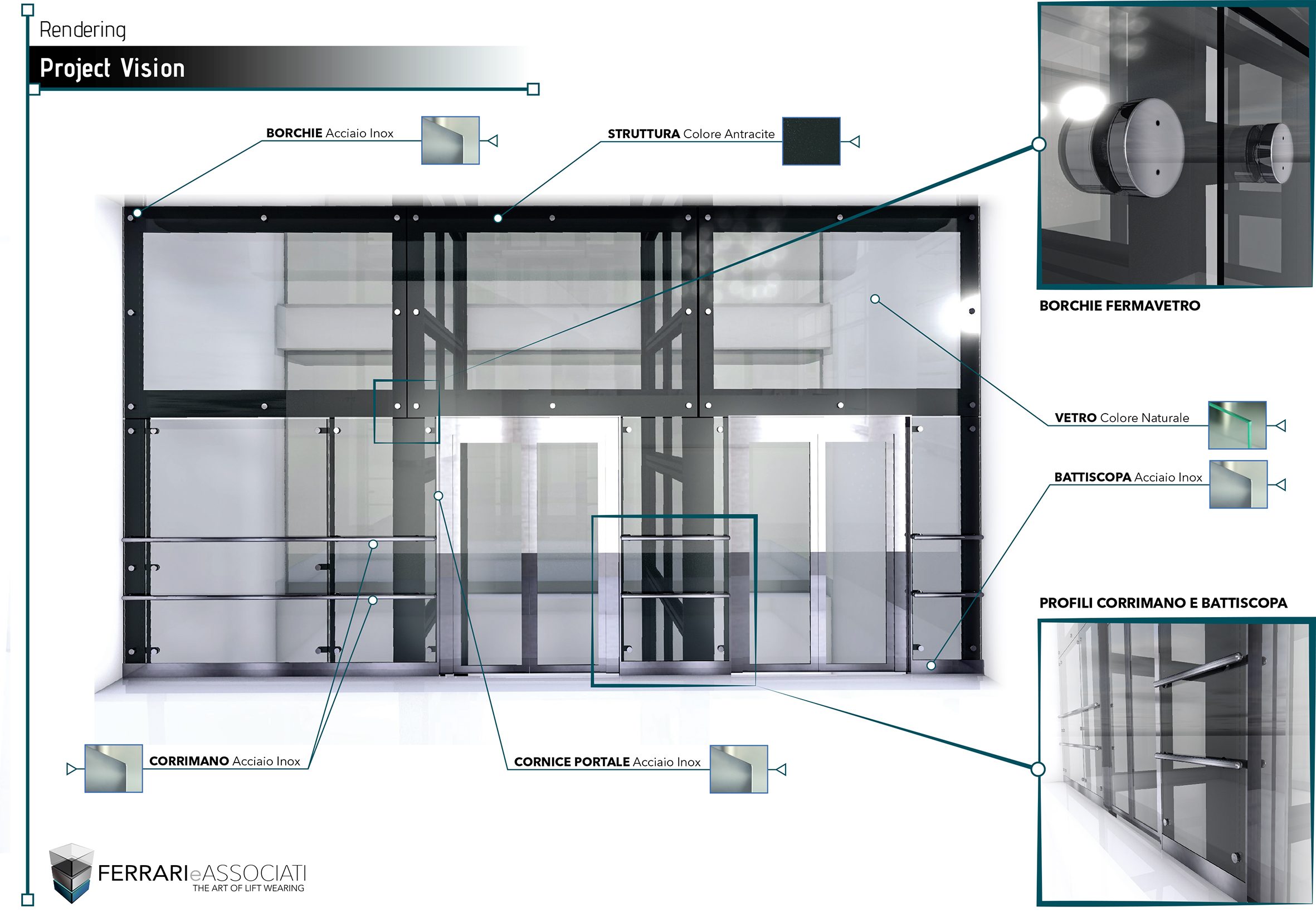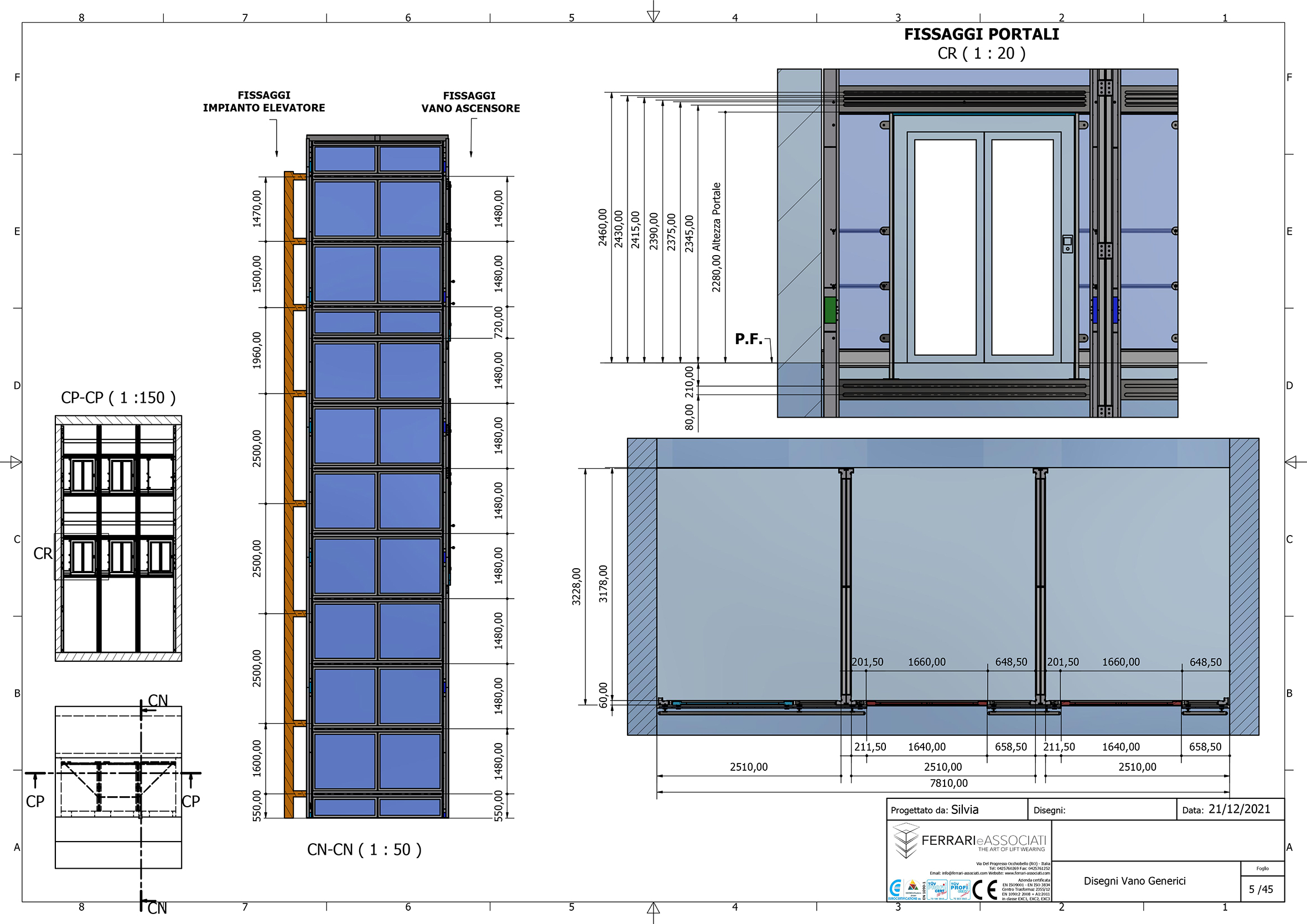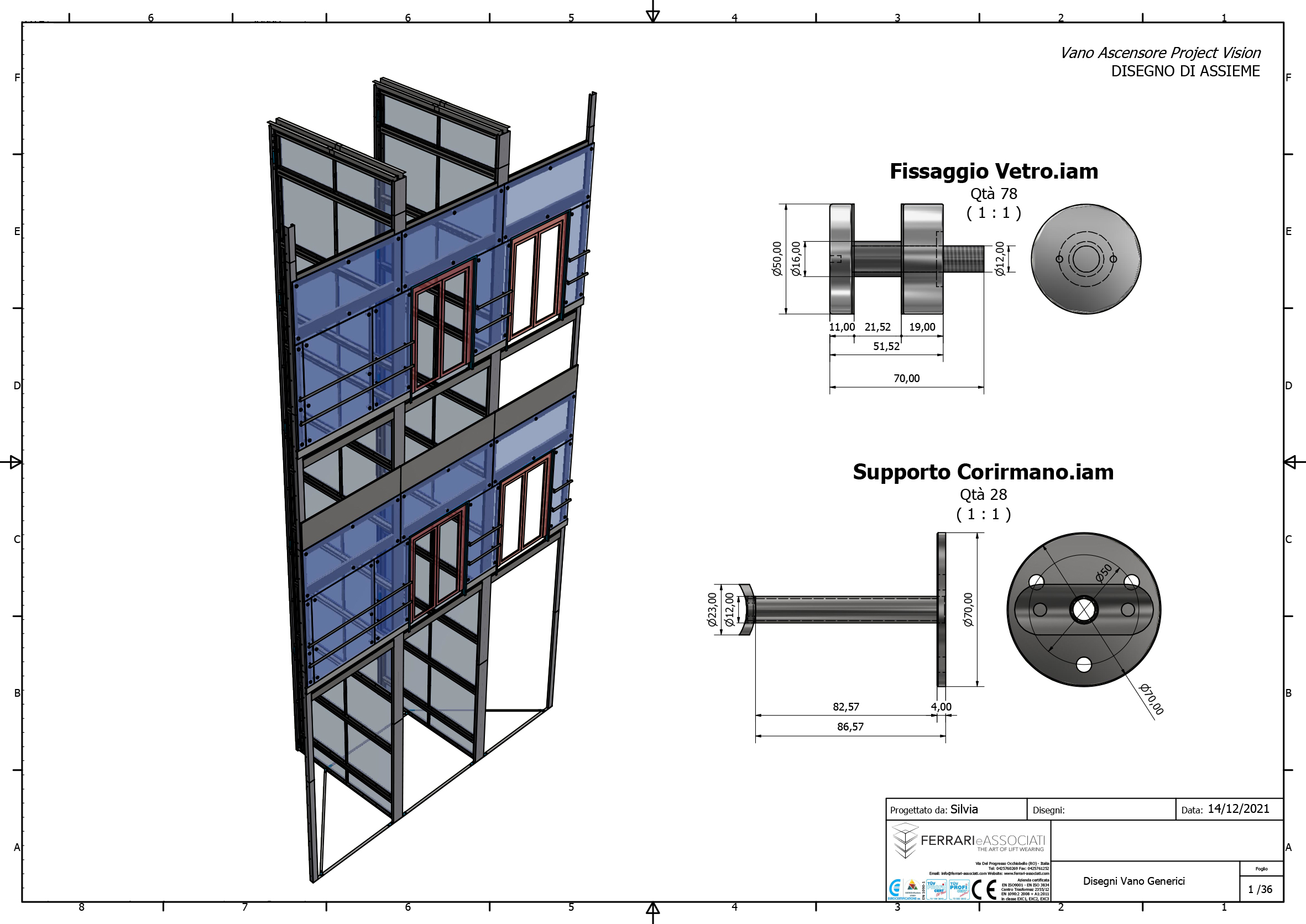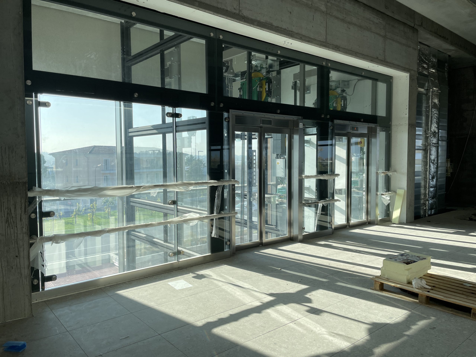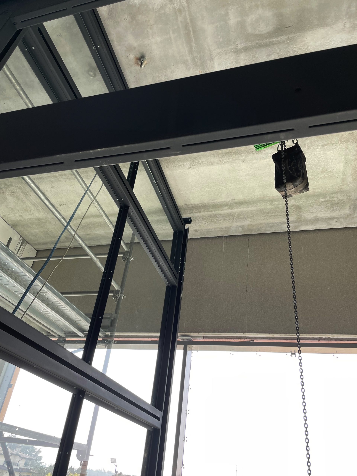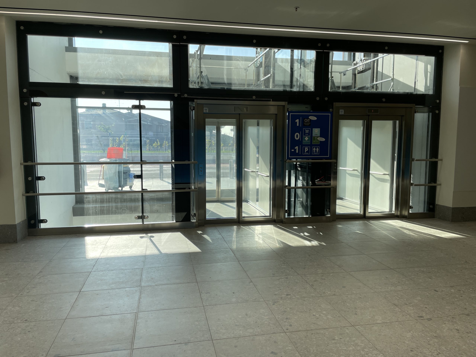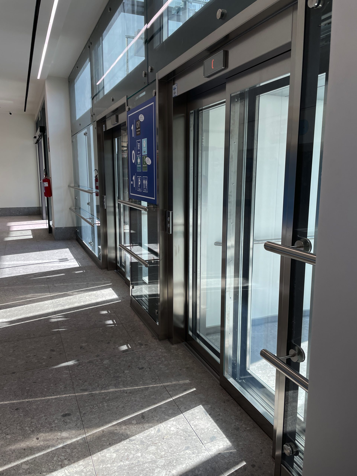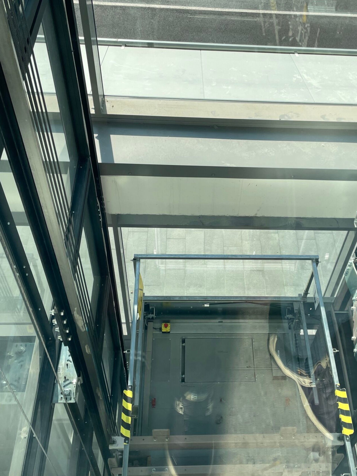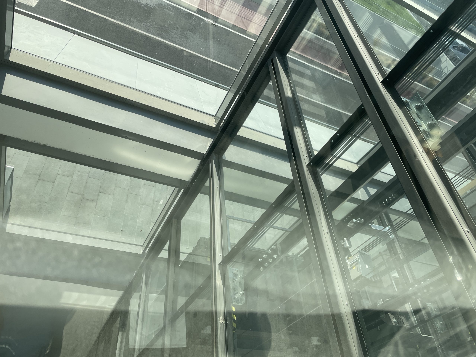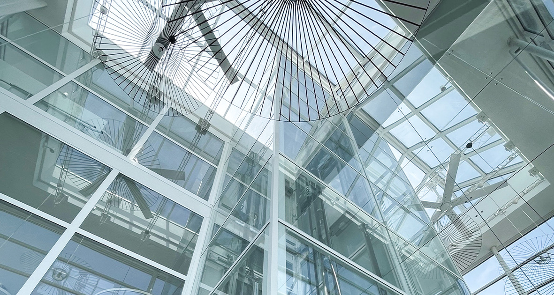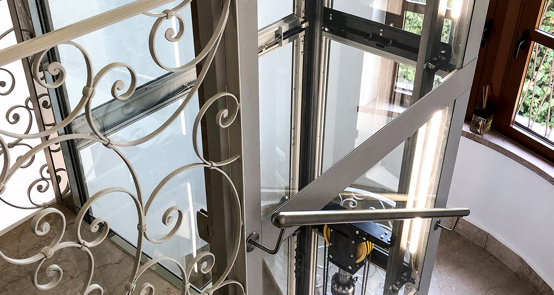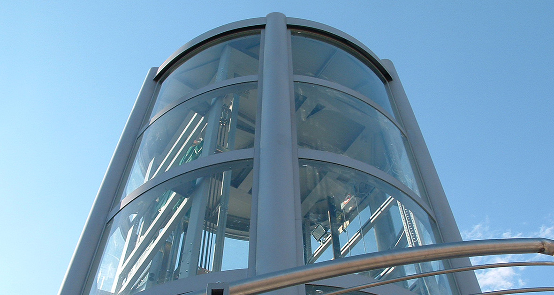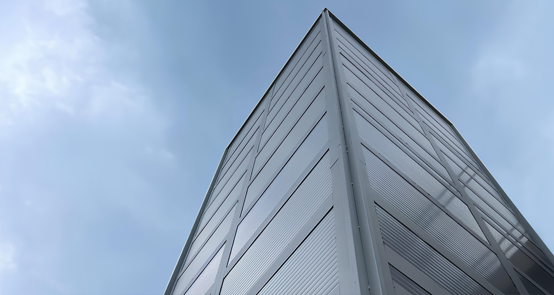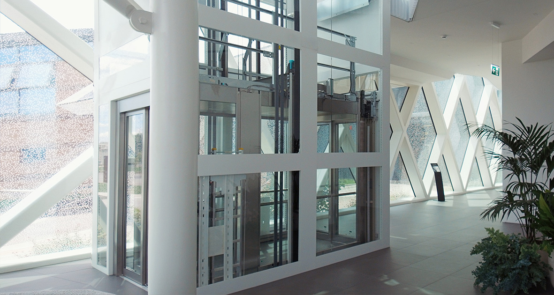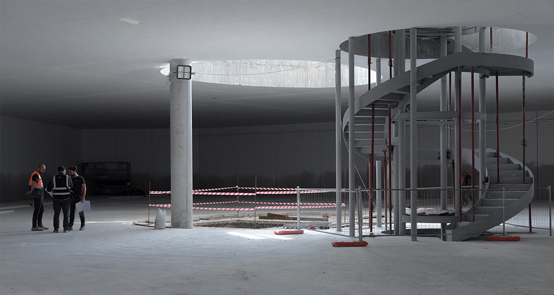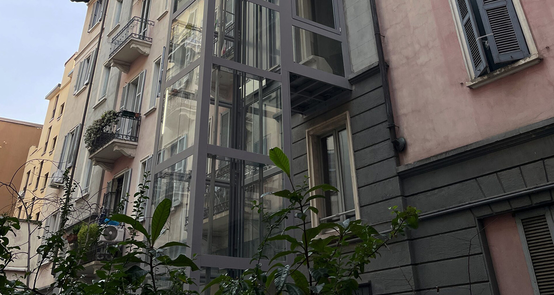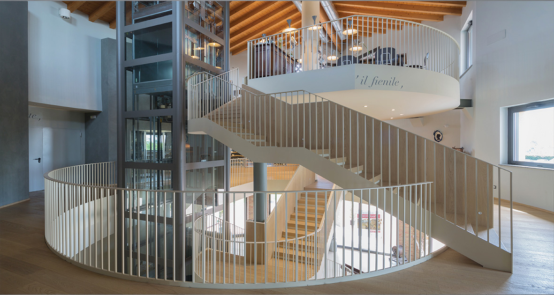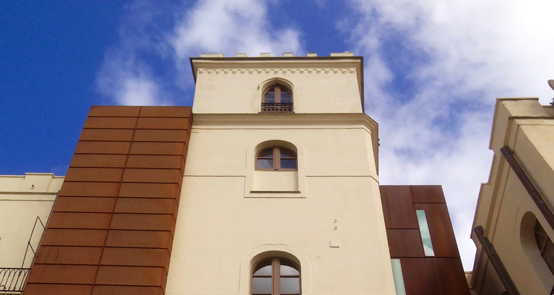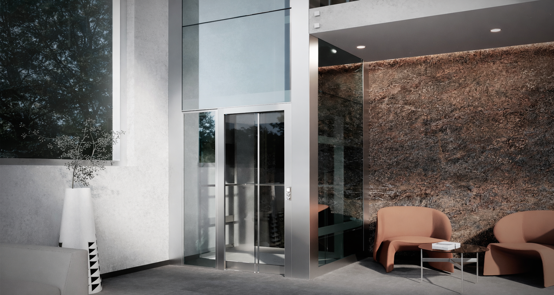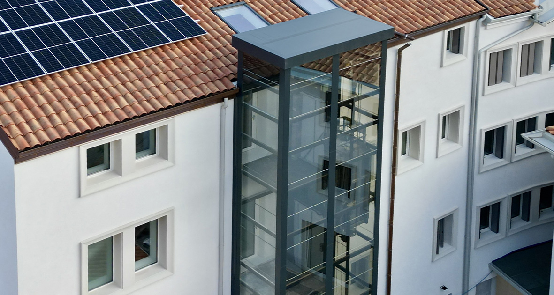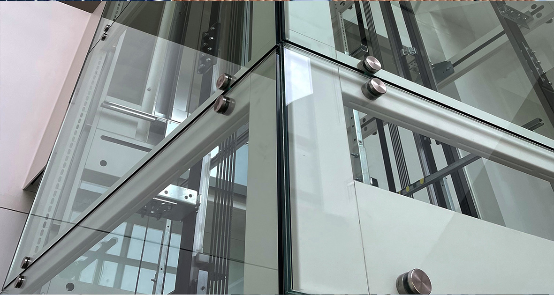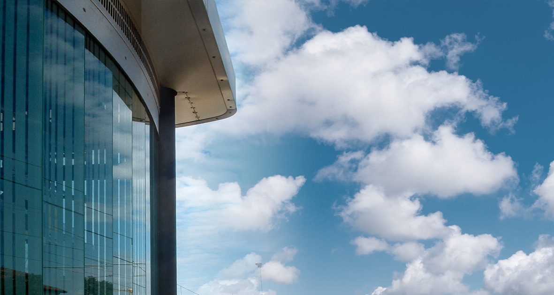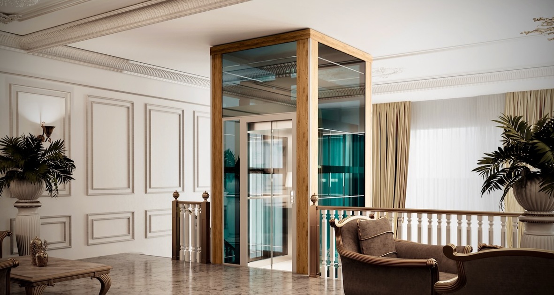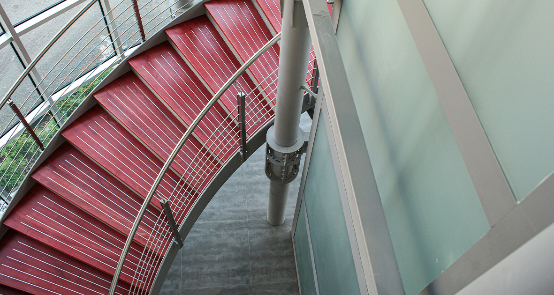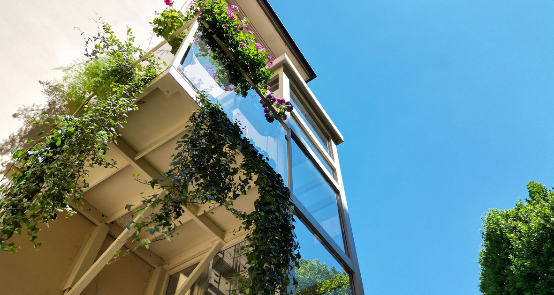Duplex Elevator Shaft with Additional Provision
Project Classic in special execution
Duplex Elevator Shaft with Additional Provision
Installation Location: Castelnuovo Del Garda (VR)
Status: Completed
Product: Project Classic in special execution
In the vicinity of Lake Garda, a few kilometers from Verona, we have built a double elevator shaft with a high elevator capacity of 1600 kg – 21 people each in a shopping center located in a high-tourist area, with provision for the insertion of a third elevator with a capacity of 1600 kg – 21 people. The structure was integrated with a building under construction, requiring verification and interchange of data and 3D models with the designers, and was partly infilled with point-fixed external glass and partly with framed glass, replicating the widely proven systems of our Project Classic and Project Vision structures. In addition, handrail profiles were integrated to ensure safety in the area with large windows, which could be replaced later to allow the installation of the third elevator. The end result is a functional and safe structure that complies with the guidelines for shopping centers, with excellent finishes and perfectly integrated with the architecture of the shopping center, ready to meet the needs of a high-density tourist area.
Provision for a possible third elevator provides additional flexibility and future adaptability.
