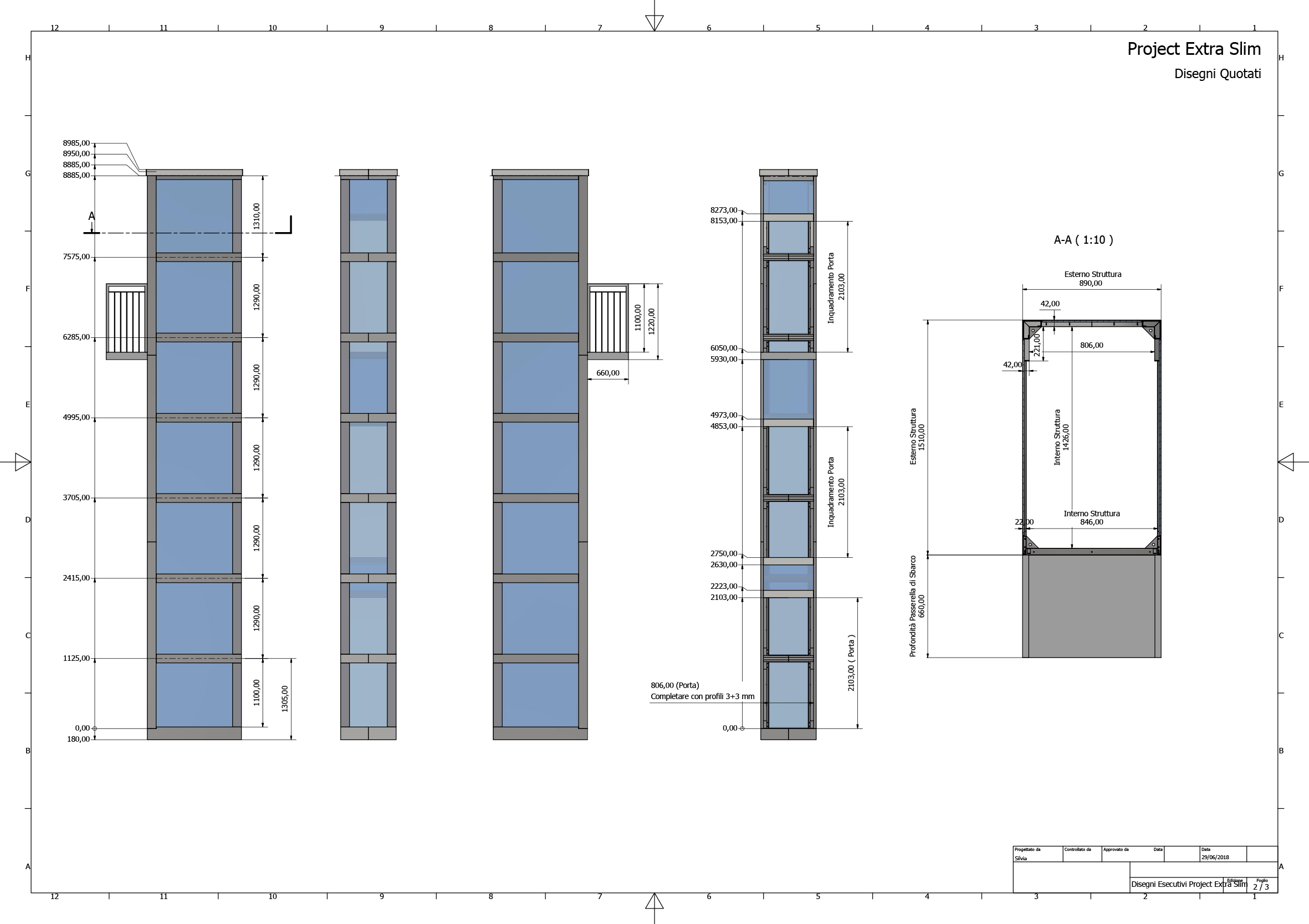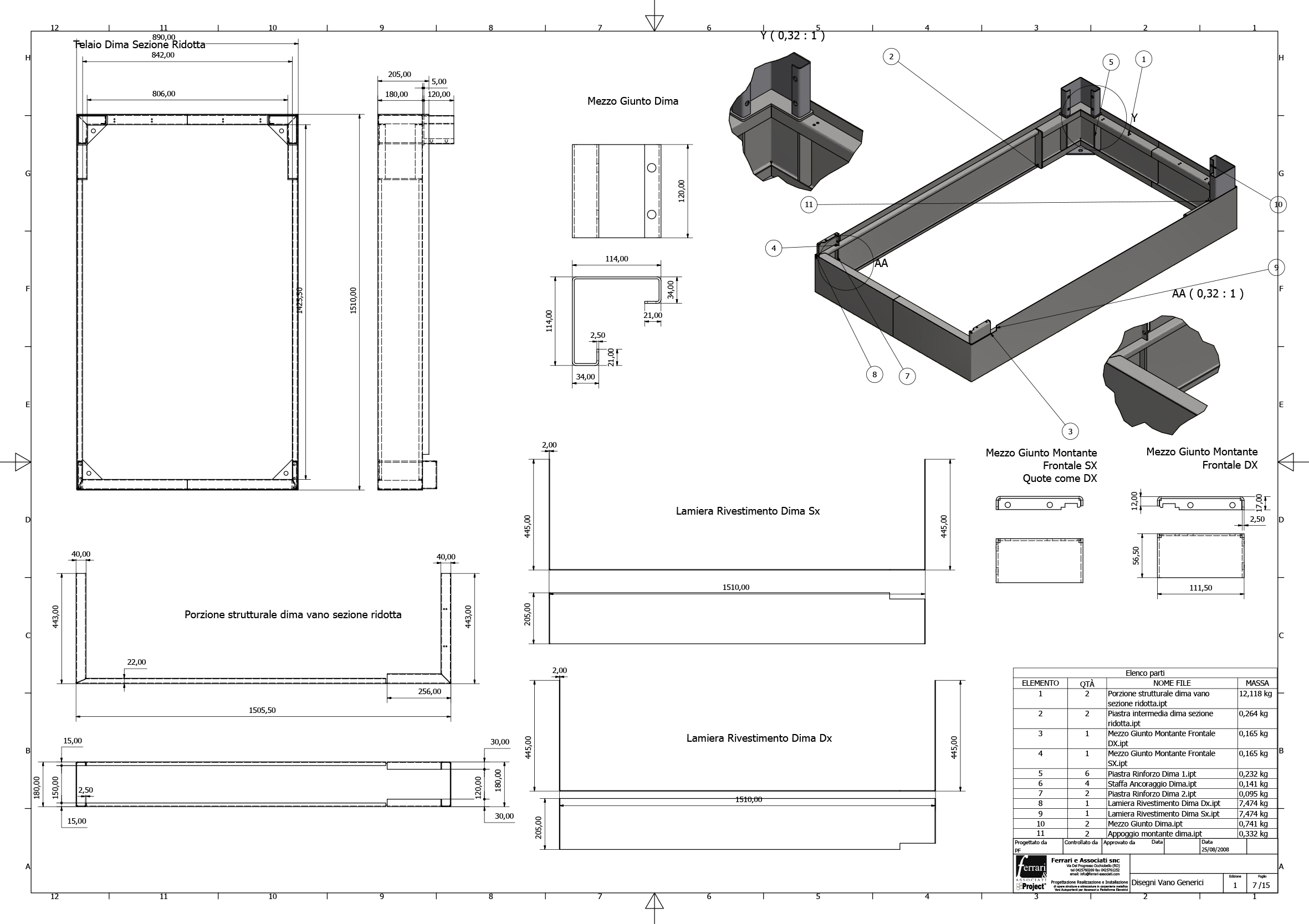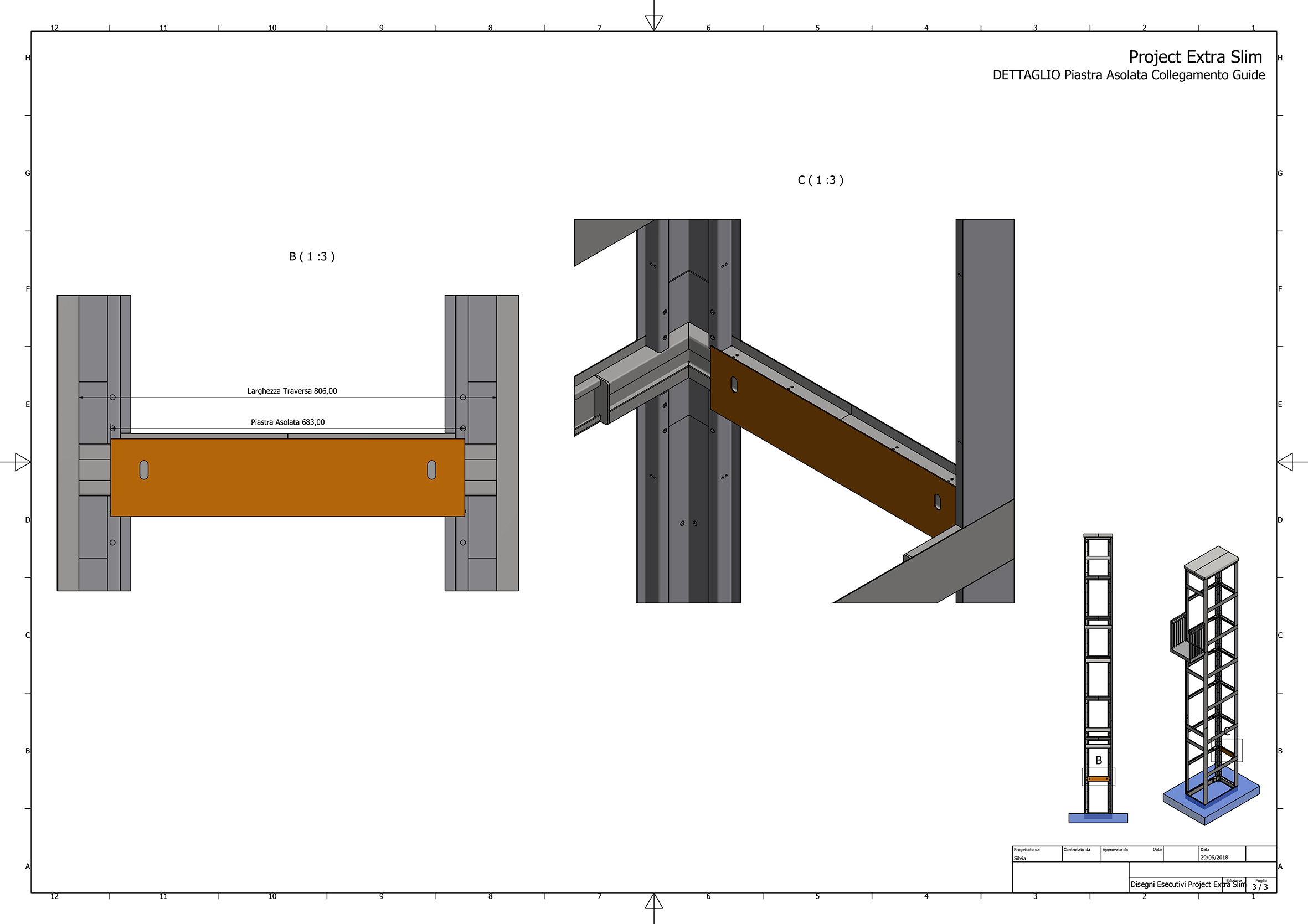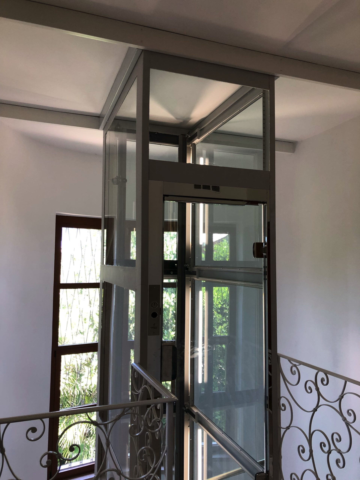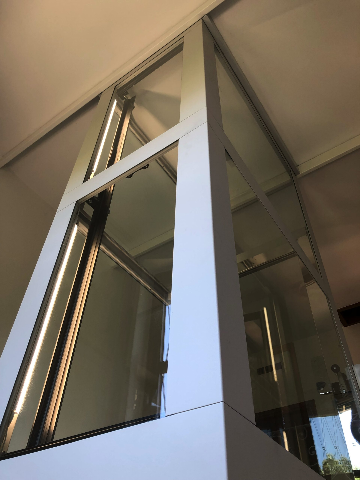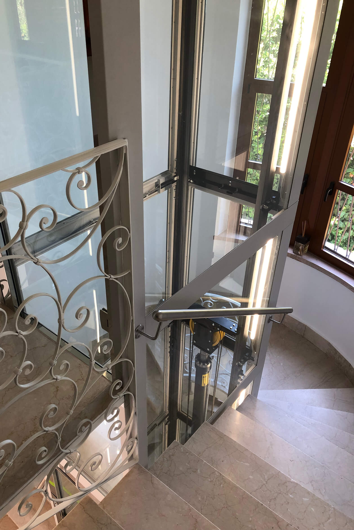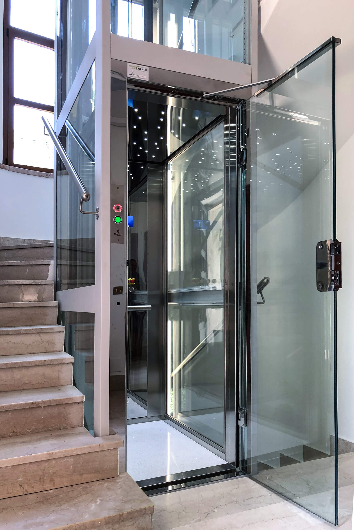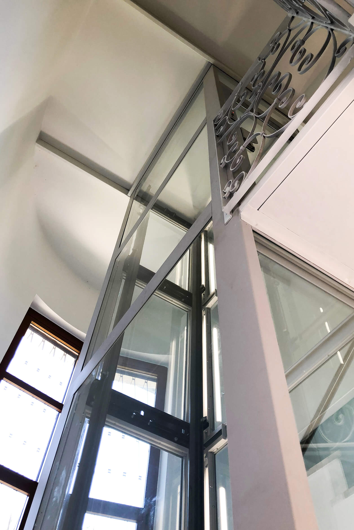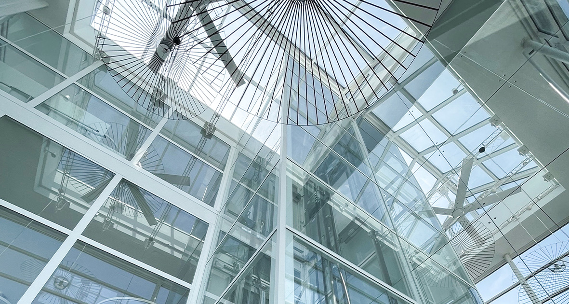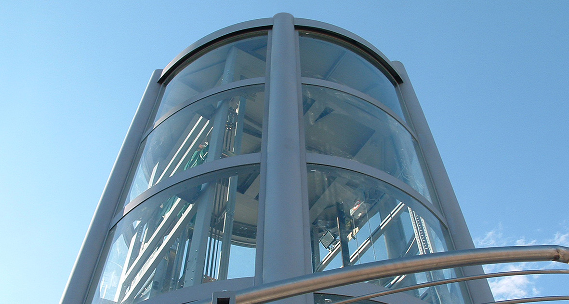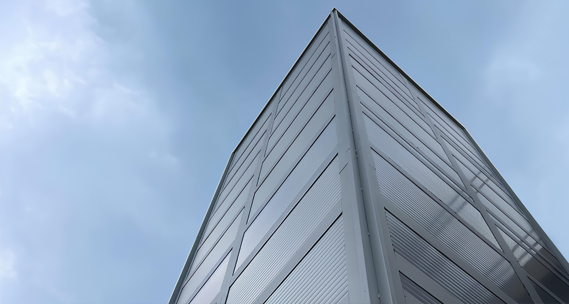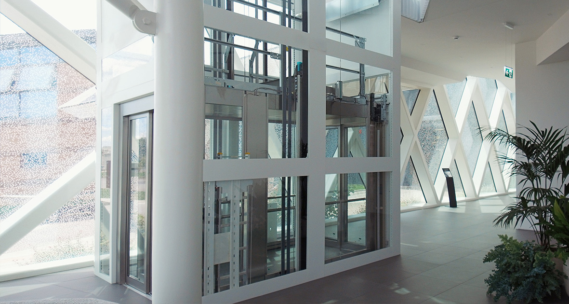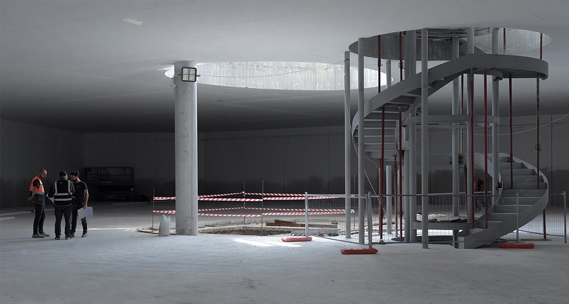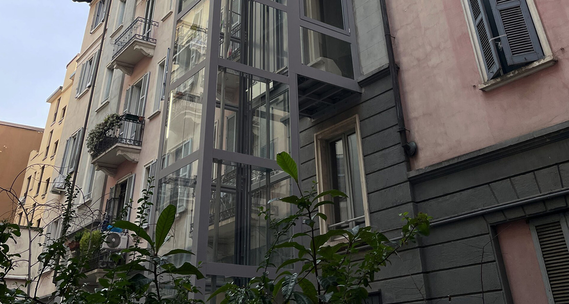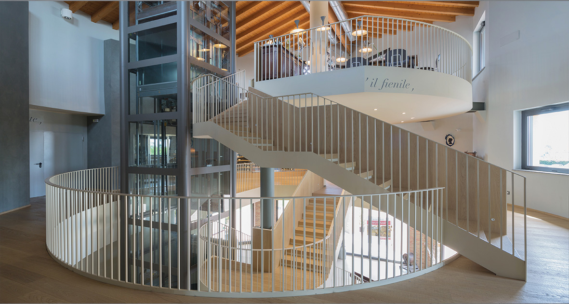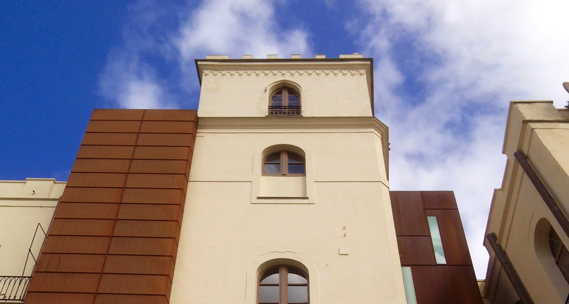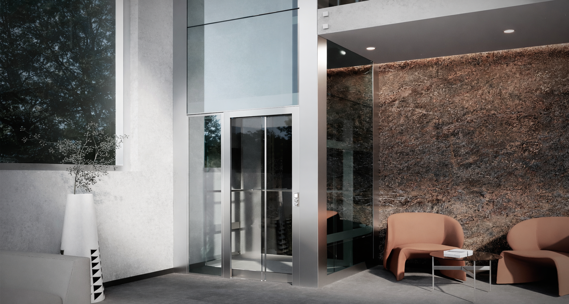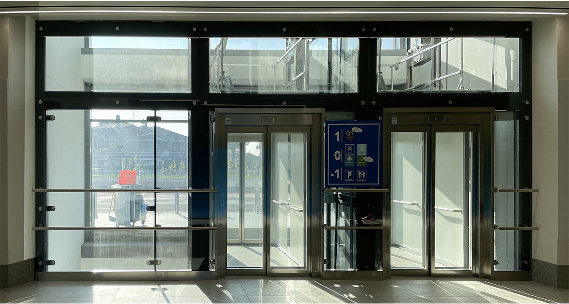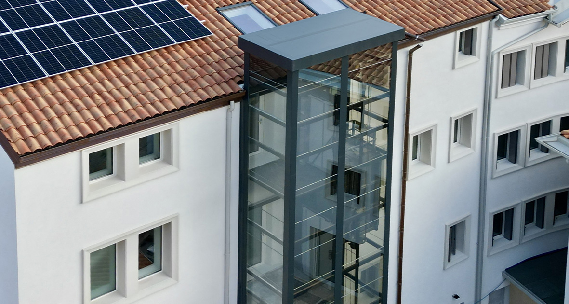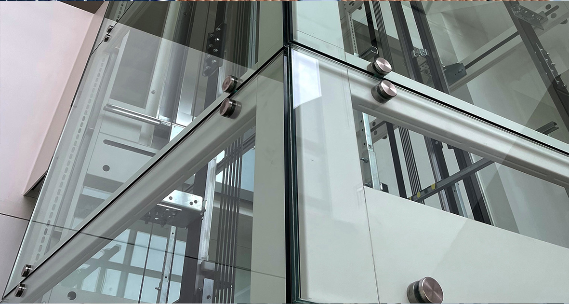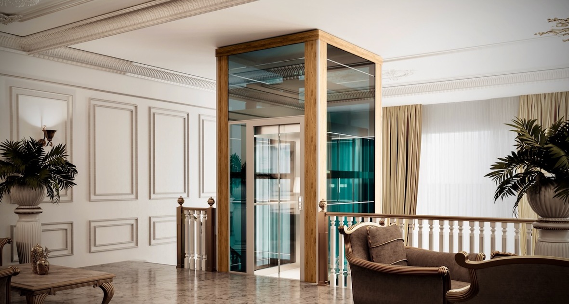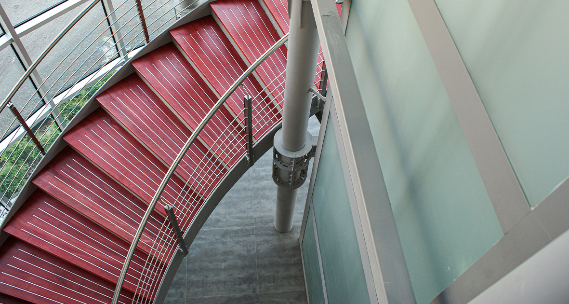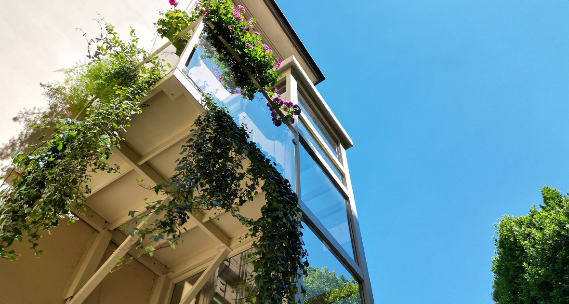Elevator Shaft in Restricted Space
PROJECT EXTRA SLIM
Elevator Shaft in Restricted Space
Installation Location: Sirmione (BS)
Status: Completed
Product: Project Extra Slim
In Sirmione, on Lake Garda, we installed an elevator shaft in a private building with stairwells too narrow for standard solutions. By using our Project Extra Slim elevator shaft, which has a side thickness of only 22 mm, we were able to minimize the impact on available space by maintaining a total difference of only 44 mm between the available space and the net internal elevator shaft. This solution allowed the installation of a smooth elevator that facilitates access to floors without the need for invasive masonry work. We also added the handrail profile directly to the elevator shaft to ensure safety and regulatory compliance, optimizing both space and functionality. The result, in addition to being aesthetically pleasing, provides an appropriately sized cabin and improves access even for people with mobility impairments. Project Extra Slim is the thinnest elevator shaft on the market, enabling installations where others cannot.
