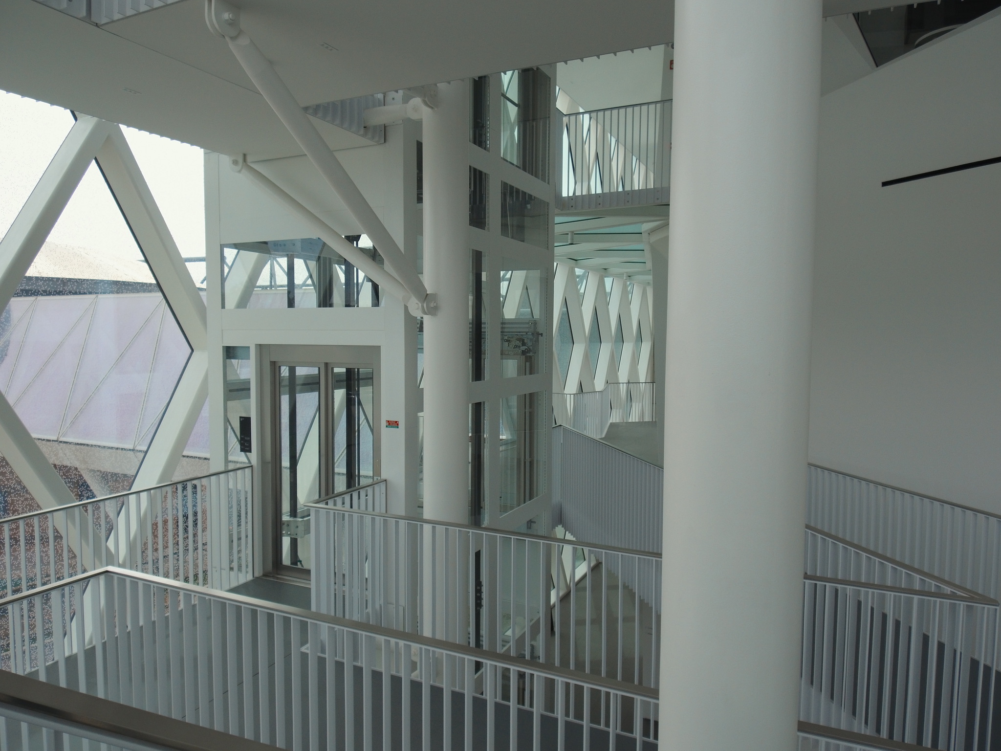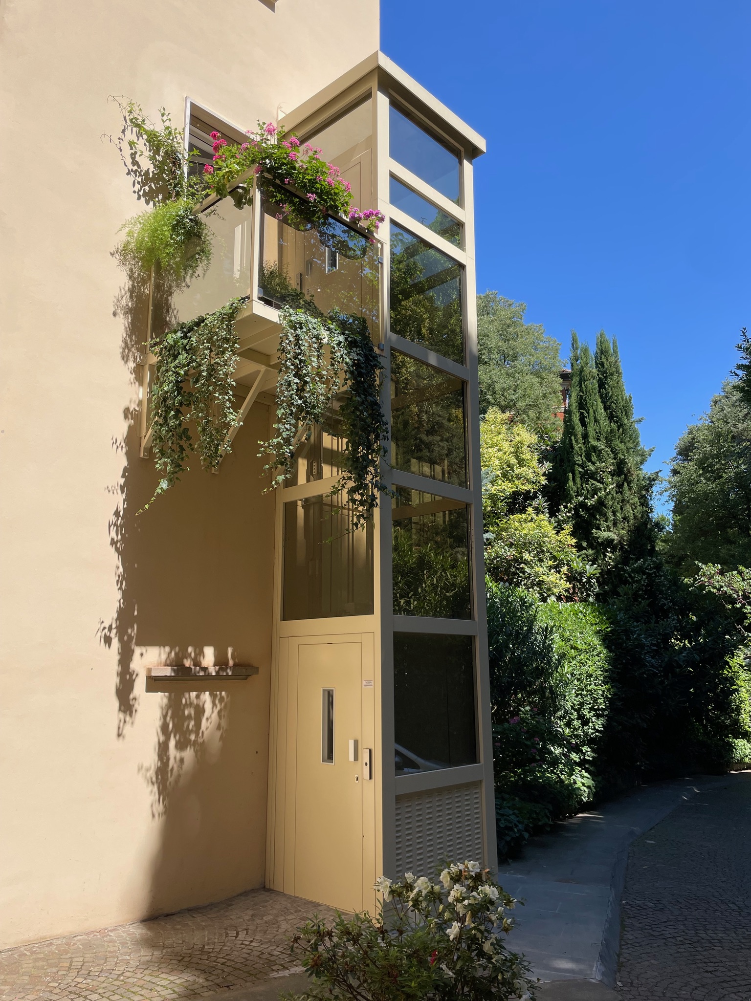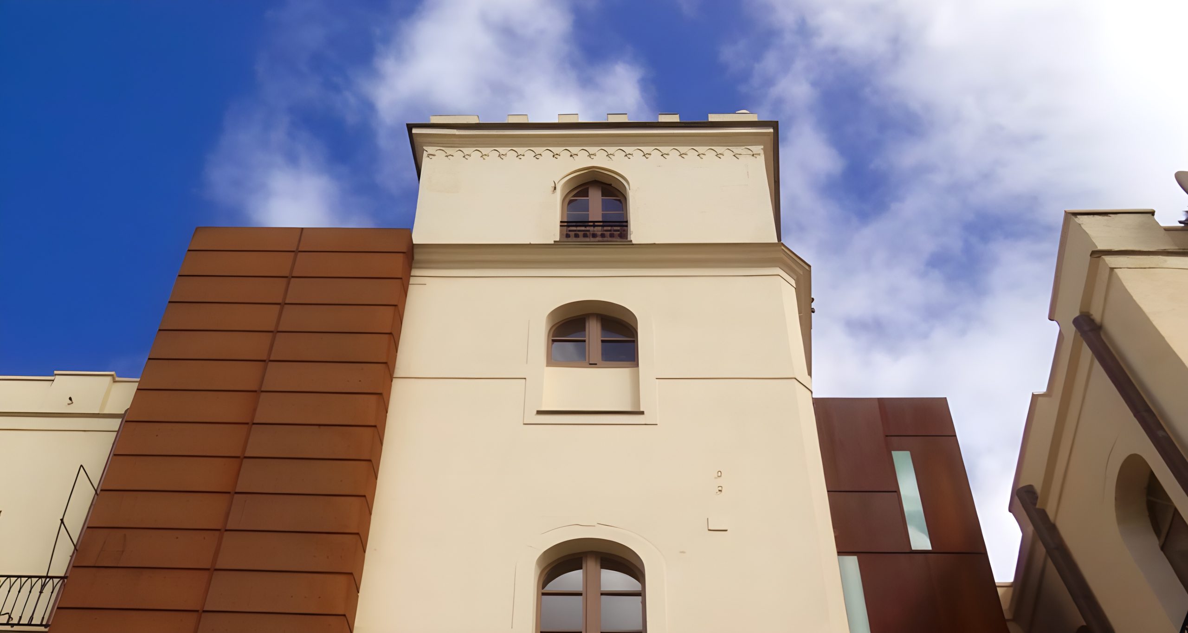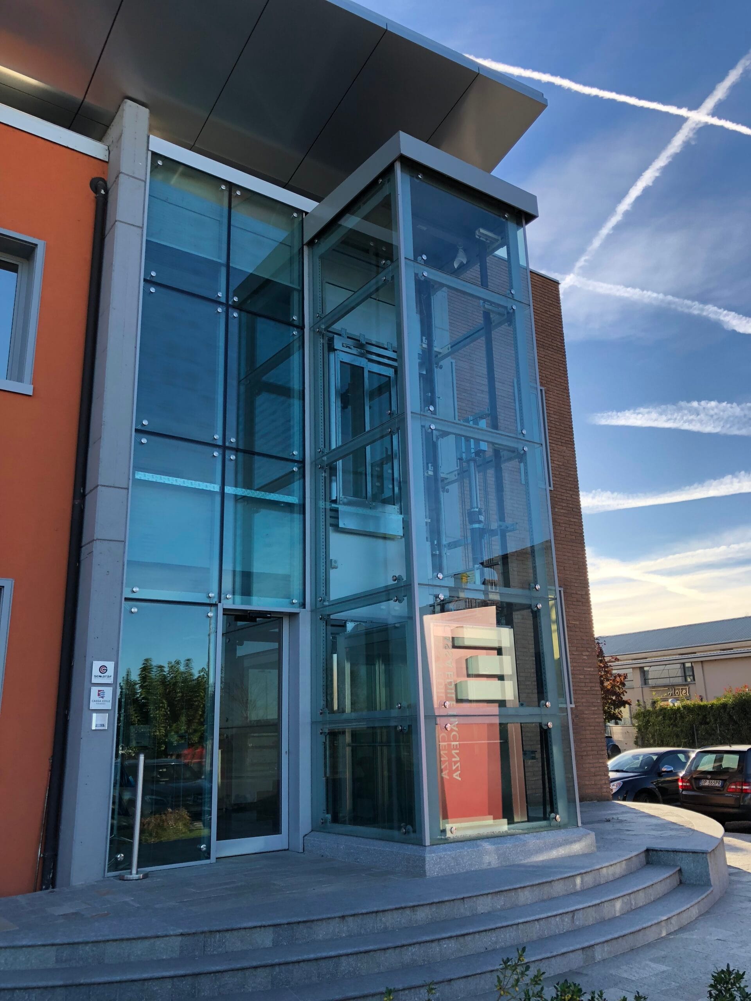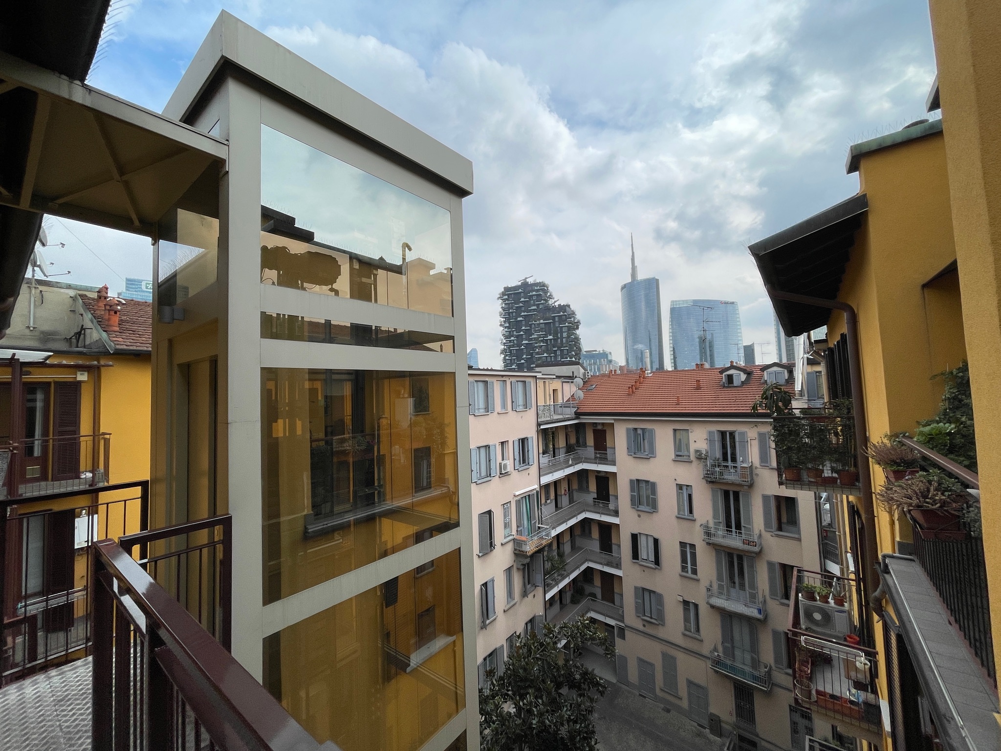soluzioni per ogni esigenza
Produciamo un’ampia gamma di vani modulari per elevatori in grado di soddisfare le esigenze tecniche, funzionali ed estetiche dei contesti di installazione. La nostra gamma di vani per elevatori propone soluzioni specifiche per le abitazioni private, per i condomini, per gli ambienti direzionali e commerciali, per le abitazioni di lusso e per gli ambienti industriali. In ognuno di questi contesti vi sono esigenze preponderanti che sono contemplate nei prodotti di riferimento. Il nostro team di specialisti è fortemente impegnato a soddisfare le esigenze e aspettative di ogni incarico, con soluzioni progettate per migliorare l’accessibilità, il design e la funzionalità in qualsiasi contesto.
chi siamo
Ferrari e Associati è stata fondata nel 1998, dalla fusione di esperienze precedenti nella progettazione, realizzazione e installazione di opere, strutture e attrezzature in carpenteria metallica. Operiamo con sistemi di progettazione e produzione all’avanguardia, sviluppando continuamente i nostri prodotti e i nostri sistemi di costruzione e assemblaggio. Grazie a un’esperienza di oltre 25 anni, i nostri prodotti risultano affidabili e ampiamente collaudati.


